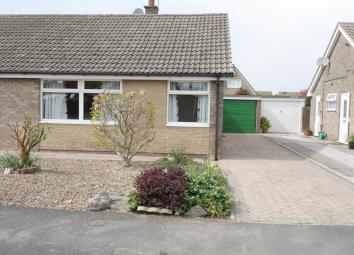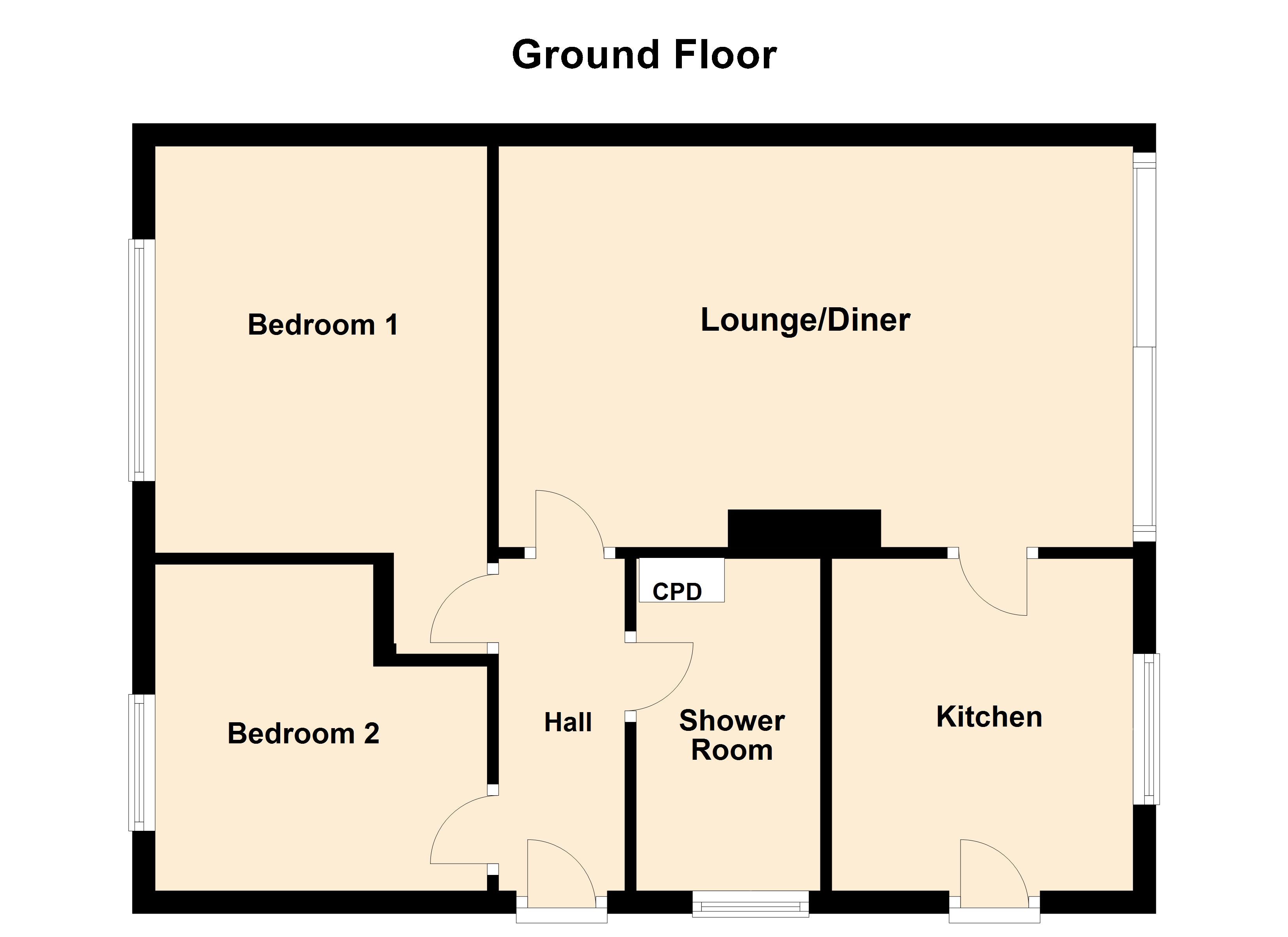Semi-detached bungalow for sale in Goole DN14, 2 Bedroom
Quick Summary
- Property Type:
- Semi-detached bungalow
- Status:
- For sale
- Price
- £ 139,950
- Beds:
- 2
- Baths:
- 1
- Recepts:
- 1
- County
- East Riding of Yorkshire
- Town
- Goole
- Outcode
- DN14
- Location
- The Meadows, Howden, Goole DN14
- Marketed By:
- Screetons
- Posted
- 2019-04-19
- DN14 Rating:
- More Info?
- Please contact Screetons on 01430 268995 or Request Details
Property Description
Hall 9' 6" x 3' 8" (2.9m x 1.12m) Upvc access door, one central heating radiator, loft access.
Lounge/Dining Room 11' 9" x 18' 4" (3.58m x 5.59m) Rear aspect, full width patio doors giving direct access to the back garden, timber fire surround with marble hearth and back housing a gas living flame fire inset, decorative timber dado rail and one central heating radiator.
Kitchen 7' 6" x 8' 0" (2.29m x 2.44m) Having a range of timber effect wall and base units with laminate work surfaces and fully tiled walls, incorporated within are a single built under "zanussi" electric oven with gas hob and "pro line" extractor fan. Composite single drainer with mixer tap, plumbing for automatic washing machine and one central heating radiator. Wall mounted fuse box.
Bedroom One 11' 9" x 9' 9" (3.58m x 2.97m) Front aspect, having a full wall with built in storage and mirrored sliding doors, one central heating radiator.
Bedroom Two 9' 5" x 8' 10" (2.87m x 2.69m) Front aspect, having a range of built in laminate storage, one central heating radiator.
Shower Room 6' 9" x 5' 4(max)" (2.06m x 1.63m) White suite comprising of corner shower cubicle with "Grohe" rainfall shower and hand held attachment, contemporary style vanity unit housing the hand wash basin with mixer tap and concealed cistern dual flush w.C. Chrome ladder style radiator and wall mounted mirror. Fully tiled to three walls and wet walling to the shower cubicle. Ceramic tiled floor with under floor heating. Built in storage cupboards housing the fuse box and shelving.
Garage Brick construction with up and over door.
Outside Front- The front of the property is mainly laid with gravel and having a shrub and flower bed with a block paved path. Block paved drive providing ample off street parking and leading to the garage.
Rear - The rear is mainly laid to lawn with a large decking area for entertaining, a paved area and raised flower and shrub bed. Out side tap and lighting.
Property Location
Marketed by Screetons
Disclaimer Property descriptions and related information displayed on this page are marketing materials provided by Screetons. estateagents365.uk does not warrant or accept any responsibility for the accuracy or completeness of the property descriptions or related information provided here and they do not constitute property particulars. Please contact Screetons for full details and further information.


