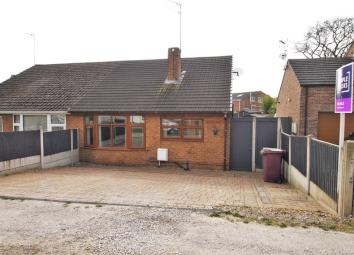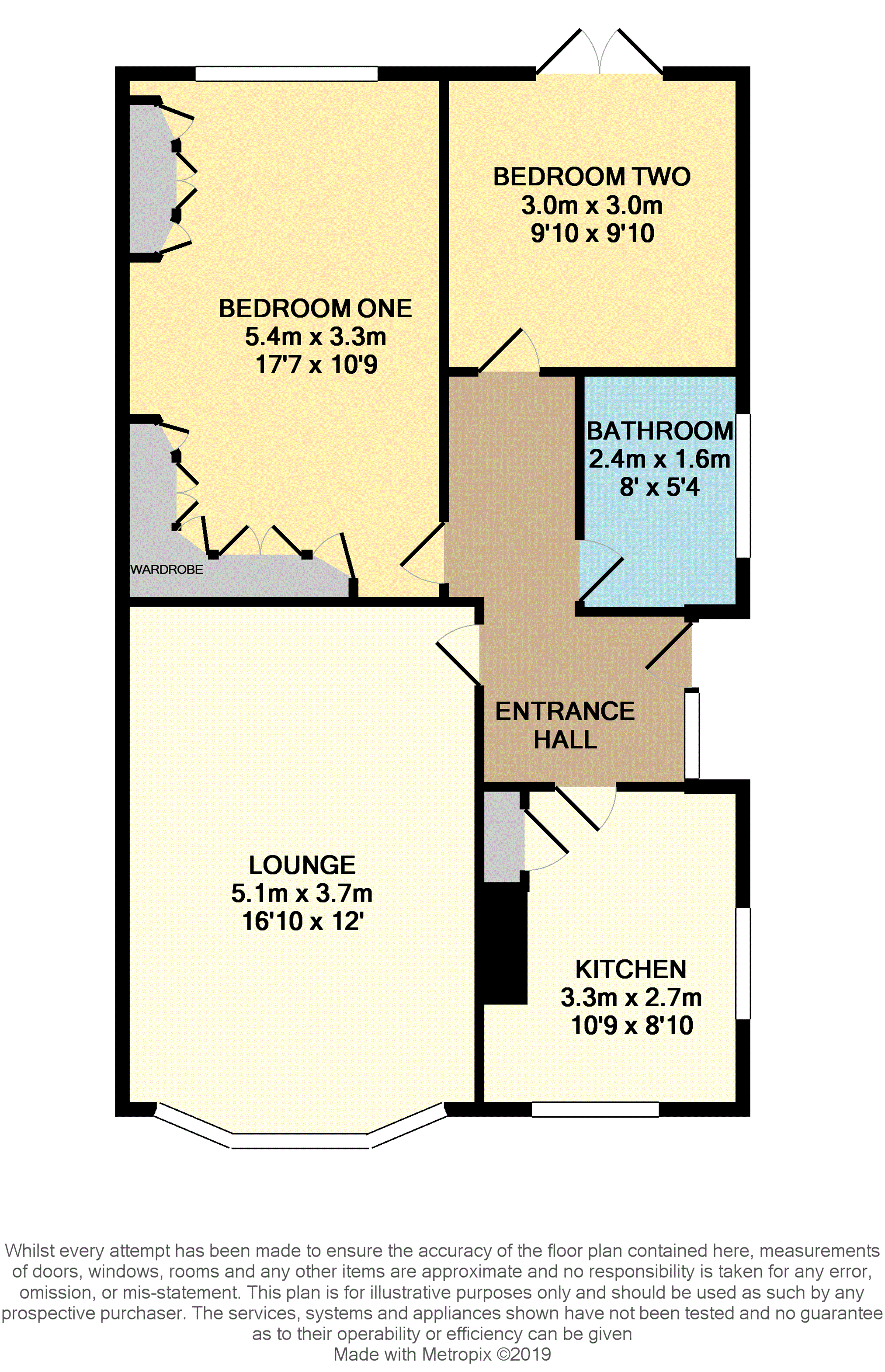Semi-detached bungalow for sale in Chesterfield S42, 2 Bedroom
Quick Summary
- Property Type:
- Semi-detached bungalow
- Status:
- For sale
- Price
- £ 145,000
- Beds:
- 2
- Baths:
- 1
- Recepts:
- 1
- County
- Derbyshire
- Town
- Chesterfield
- Outcode
- S42
- Location
- Draycott Road, North Wingfield, Chesterfield S42
- Marketed By:
- Purplebricks, Head Office
- Posted
- 2024-04-03
- S42 Rating:
- More Info?
- Please contact Purplebricks, Head Office on 024 7511 8874 or Request Details
Property Description
A spacious and immaculately presented two bedroom semi detached bungalow situated in a pleasant position within a popular residential area with easy access to amenities and the M1 Motorway. The property comprises: Entrance hall, lounge/diner, kitchen, two double bedrooms and a bathroom. Gas central heating and double glazing are installed, whilst outside there is a driveway and good sized rear garden. Viewing is highly advised to fully appreciate the standard of accommodation this property has to offer.
Entrance Hall
With double glazed entrance door and radiator.
Lounge
12'0" x 16'10"
With radiator, front facing double glazed bay window and television point.
Kitchen
8'10" x 10'9"
Having fitted wall cupboards and base units incorporating a single drainer stainless steel sink, integrated oven, four ring gas hob with extractor, plumbing for a washing machine. There is a radiator, tiled floor, front and side facing double glazed windows and a storage cupboard.
Bedroom One
10'9" x 17'7"
Having a range of fitted wardrobes, radiator, television point and rear facing double glazed window.
Bedroom Two
9'10" x 9'10"
With radiator and rear facing double glazed French doors leading out to the rear garden.
Bathroom
5'4" x 8'0"
Having a suite comprising a panelled corner bath with shower over and a vanity unit with wash basin and low flush WC. There is a radiator, full tiling, double glazed window and loft hatch.
Gardens
To the front there is a block paved driveway providing off road parking and side gated access leading to the side entrance door and good sized rear garden with lawn, block paved patio, timber store and pebbled borders.
Property Location
Marketed by Purplebricks, Head Office
Disclaimer Property descriptions and related information displayed on this page are marketing materials provided by Purplebricks, Head Office. estateagents365.uk does not warrant or accept any responsibility for the accuracy or completeness of the property descriptions or related information provided here and they do not constitute property particulars. Please contact Purplebricks, Head Office for full details and further information.


