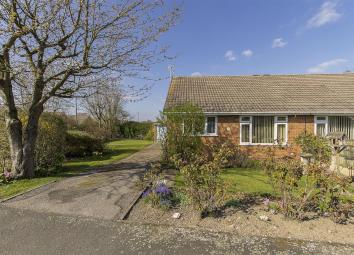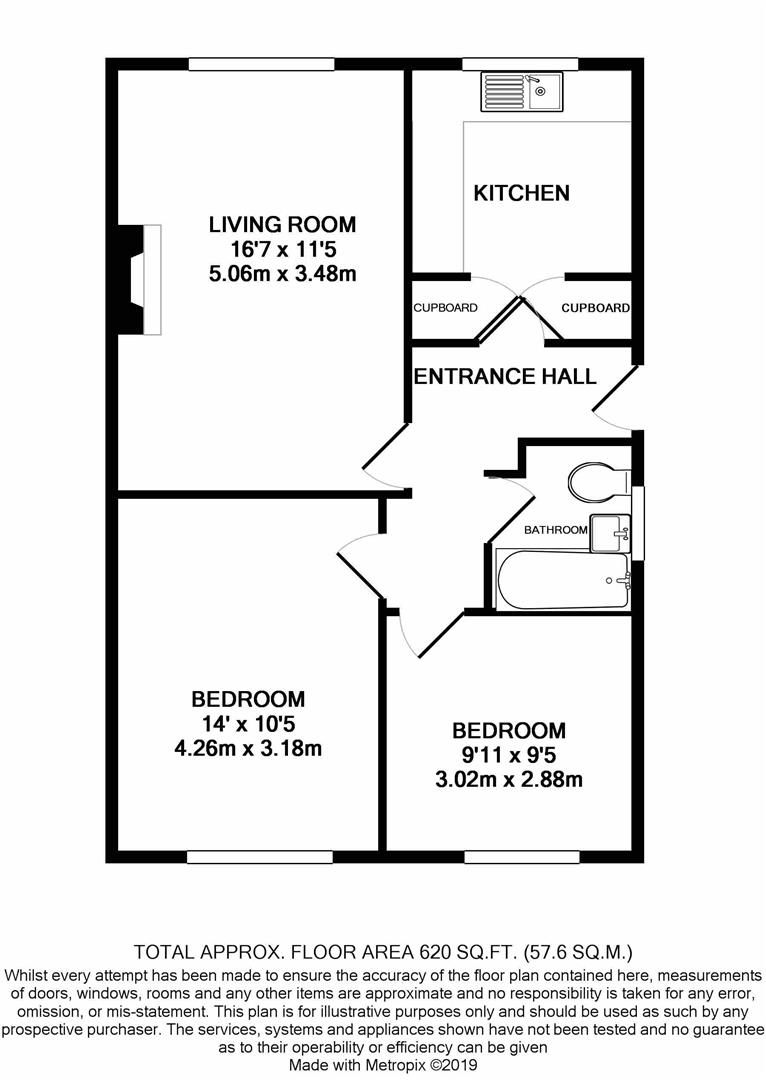Semi-detached bungalow for sale in Chesterfield S42, 2 Bedroom
Quick Summary
- Property Type:
- Semi-detached bungalow
- Status:
- For sale
- Price
- £ 140,000
- Beds:
- 2
- Baths:
- 1
- Recepts:
- 1
- County
- Derbyshire
- Town
- Chesterfield
- Outcode
- S42
- Location
- Cotswold Drive, Grassmoor, Chesterfield S42
- Marketed By:
- Wilkins Vardy
- Posted
- 2019-04-18
- S42 Rating:
- More Info?
- Please contact Wilkins Vardy on 01246 580222 or Request Details
Property Description
A renovation project on A generous corner plot!
This two bedroomed bungalow will require a level of upgrade but is the ideal home to make your own! Residing in the popular location of Grassmoor and within Close Proximity to the local shops and bus routes. The property offers 620 Sq Ft of accommodation and boasts gardens to three sides.
General
Gas Central Heating
uPVC Double Glazed Windows and Doors
Gross Internal Floor Area 57.6 sq m/620 sq ft
Council Tax Band – B
Secondary School Catchment Area – Tupton Hall
Entrance Hall
A uPVC double glazed door gives access into the spacious entrance hall
Lounge (5.05m x 3.48m (16'7 x 11'5))
A generous reception room overlooking the front of the property and having a wall mounted gas fire with tiled hearth and wooden surround.
Kitchen
Being part tiled and fitted with a range of matching wall and base units with complementary worksurfaces over.
Inset single drainer stainless steel sink unit with mixer tap.
There is space and point for a cooker, space and plumbing for an automatic washing machine and space for a fridge/freezer.
There are two further built in cupboards and wall mounted gas combi boiler.
Bedroom One (4.27m x 3.18m (14' x 10'5))
A double room overlooking the rear of the property
Bedroom Two (3.02m x 2.87m (9'11 x 9'5))
A double room overlooking the rear of the property.
Bathroom
Being part tiled and containing a coloured suite comprising panelled bath, low flush WC and pedestal wash hand basin.
Outside
To the front of the property is a lawned area with mature shrub borders,
A driveway leads down the side of the property providing ample off road parking and leads to the concrete sectional single garage.
The side garden is laid to lawn with mature shrub borders.
The rear garden is also laid to lawn and is surrounded by boundary fencing.
Property Location
Marketed by Wilkins Vardy
Disclaimer Property descriptions and related information displayed on this page are marketing materials provided by Wilkins Vardy. estateagents365.uk does not warrant or accept any responsibility for the accuracy or completeness of the property descriptions or related information provided here and they do not constitute property particulars. Please contact Wilkins Vardy for full details and further information.


