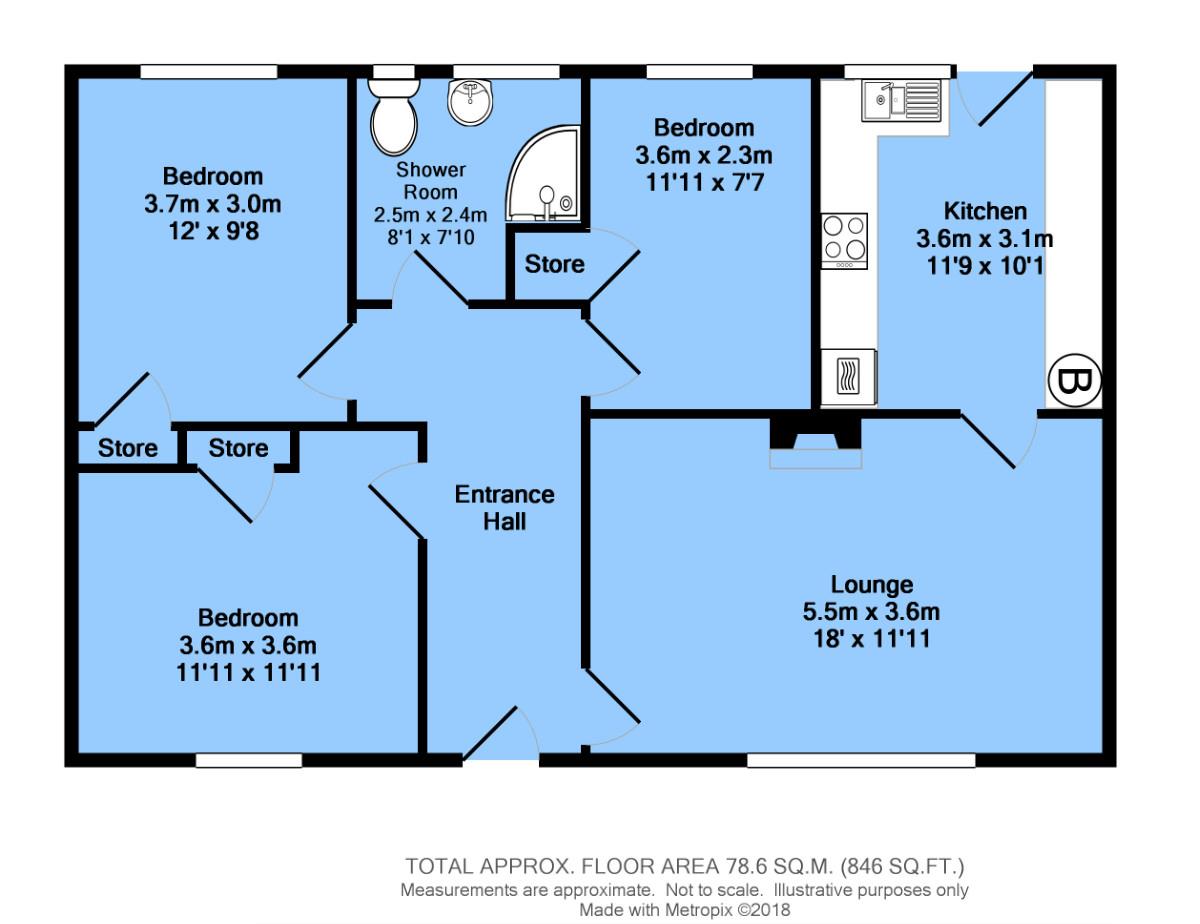Semi-detached bungalow for sale in Chesterfield S40, 3 Bedroom
Quick Summary
- Property Type:
- Semi-detached bungalow
- Status:
- For sale
- Price
- £ 95,000
- Beds:
- 3
- County
- Derbyshire
- Town
- Chesterfield
- Outcode
- S40
- Location
- Mellor Way, Chesterfield S40
- Marketed By:
- Hunters - Chesterfield
- Posted
- 2018-11-01
- S40 Rating:
- More Info?
- Please contact Hunters - Chesterfield on 01246 920989 or Request Details
Property Description
Prefab three bedroom semi detached bungalow - available to cash buyers only due to the non-standard construction.
Situated on a larger than average plot, in a cul de sac location, with block paved driveway parking and gardens to the front and rear; designed for low maintenance.
Offered with no chain.
The accommodation comprises: - entrance hall, lounge, fitted kitchen, three well proportioned bedrooms and combined shower room/wc.
Gas centrally heated and uPVC double glazed. Recently had extra insulation, new cladding and neutrally decorated with some new flooring.
Ideally situated for local amenities and handy for the town centre.
An excellent retirement property. Inspection recommended.
Tenure
We are advised that the property is freehold and in tax band A under Chesterfield Council.
Entrance
A uPVC double glazed entrance door leads into the entrance hall.
Entrance hall
Providing access to the lounge, three bedrooms and the bathroom. WIth a radiator.
Lounge
5.49m (18' 0") x 3.64m (11' 11")
Comprising a front facing uPVC double glazed window, a radiator, television point and power points. With a feature fireplace housing a coal effect electric fire set upon a back and hearth. A door leads through to the kitchen.
Fitted kitchen
3.58m (11' 9") x 3.08m (10' 1")
Having a modern range of fitted wall and base units, with tiled splashback and worksurfaces housing a 1-1/2 bowl stainless steel sink and side drainer. Benefiting from having a built-in electric oven, a fitted hob with an extractor unit over, plumbing for a washing machine and space for a fridge and freezer. With a uPVC double glazed window to the rear elevation, power points and a free standing GCH Worcester boiler. A uPVC double glazed door opens to the rear elevation.
Bedroom 1
3.64m (11' 11") x 3.64m (11' 11")
With a front facing uPVC double glazed window, a radiator, power points and a storage cupboard.
Bedroom 2
3.67m (12' 0") x 2.95m (9' 8")
Having a uPVC double glazed window to the rear elevation, a radiator, power points and a storage cupboard.
Bedroom 3
3.64m (11' 11") x 2.30m (7' 7")
Comprising a rear facing uPVC double glazed window, a radiator and power points.
Combined shower room/WC
2.46m (8' 1") x 2.40m (7' 10")
Housing a shower cubicle, low level w/c and a wash hand basin. With two rear facing uPVC double glazed windows and a radiator.
To the front
There is block paved driveway parking for two cars and low maintenance pebbled areas to the front and side.
To the rear
A large, low maintenance pebbled garden, with one sheds.
Property Location
Marketed by Hunters - Chesterfield
Disclaimer Property descriptions and related information displayed on this page are marketing materials provided by Hunters - Chesterfield. estateagents365.uk does not warrant or accept any responsibility for the accuracy or completeness of the property descriptions or related information provided here and they do not constitute property particulars. Please contact Hunters - Chesterfield for full details and further information.


