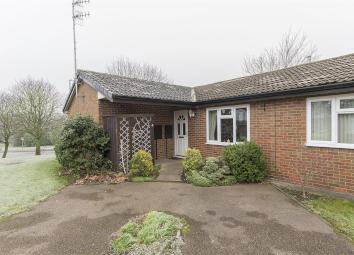Semi-detached bungalow for sale in Chesterfield S40, 2 Bedroom
Quick Summary
- Property Type:
- Semi-detached bungalow
- Status:
- For sale
- Price
- £ 89,950
- Beds:
- 2
- Baths:
- 1
- Recepts:
- 1
- County
- Derbyshire
- Town
- Chesterfield
- Outcode
- S40
- Location
- Cheedale Close, Chesterfield S40
- Marketed By:
- Wilkins Vardy
- Posted
- 2024-04-03
- S40 Rating:
- More Info?
- Please contact Wilkins Vardy on 01246 580064 or Request Details
Property Description
Over 55's retirement bungalow sold with no upward chain - 70% shared ownership
Offered for sale with no upward chain is this neat and tidy two double bedroomed end terraced bungalow offering 600 Sq. Ft. Of well ordered and easily managed accommodation, located in a quiet cul-de-sac, yet well placed for the local amenities in Newbold village and for access to Holmebrook Valley Park.
The property is subject to an Over 55 age restriction and offered for sale on a 70% shared ownership basis.
General
Gas central heating (Ideal Boiler)
uPVC double glazed windows and doors (except front entrance door which is composite)
Gross internal floor area - 55.8 sq.M./600 sq.Ft.
Council Tax Band - A
Entrance Hall
Having a built-in airing cupboard housing the hot water cylinder.
Living Room (5.18m x 3.12m (17'0 x 10'3))
A generous reception room with window to the front elevation and a sliding patio door overlooking and opening onto the rear communal gardens.
There is coving to the ceiling.
Breakfast Kitchen (4.04m x 2.36m (13'3 x 7'9))
Being part tiled and fitted with a range of wall, drawer and base units with complementary work surfaces over.
Inset single drainer stainless steel sink with mixer tap.
Space and plumbing is provided for an automatic washing machine and there is space for a slot-in cooker and fridge/freezer.
There is also a built-in storage cupboard.
Tiled floor and coving to the ceiling.
Bedroom One (3.91m x 3.15m (12'10 x 10'4))
A generous side facing double bedroom.
Bedroom Two (3.10m x 2.87m (10'2 x 9'5))
A side facing double bedroom with coving to the ceiling, currently used as a dining room.
Shower Room
Being part tiled and fitted with a 3-piece suite comprising shower cubicle with Mira electric shower, pedestal wash hand basin and low flush WC.
Chrome heated towel rail.
Outside
To the front of the property there is a bin storage area. There is also communal off street parking and well tended gardens.
Additional Information
The property is subject to an Over 55 age restriction.
Any prospective purchaser will be required to complete an application form and provide proof of age for the approval of the Guinness Partnership.
This property is sold on a leasehold basis and is a shared 70% ownership property. There is no additional rent to be paid on the remaining 30% share.
The service charge is £144.22 per calendar month payable to The Guinness Housing Partnership, which covers On Site Warden Service and Careline, window cleaning, exterior building maintenance, buildings insurance and grounds maintenance.
Property Location
Marketed by Wilkins Vardy
Disclaimer Property descriptions and related information displayed on this page are marketing materials provided by Wilkins Vardy. estateagents365.uk does not warrant or accept any responsibility for the accuracy or completeness of the property descriptions or related information provided here and they do not constitute property particulars. Please contact Wilkins Vardy for full details and further information.


