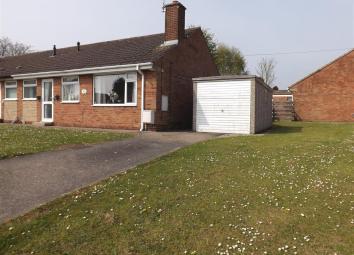Semi-detached bungalow for sale in Chesterfield S43, 2 Bedroom
Quick Summary
- Property Type:
- Semi-detached bungalow
- Status:
- For sale
- Price
- £ 115,000
- Beds:
- 2
- Baths:
- 1
- Recepts:
- 1
- County
- Derbyshire
- Town
- Chesterfield
- Outcode
- S43
- Location
- King Street, Clowne, Chesterfield S43
- Marketed By:
- Heywood Estates
- Posted
- 2024-04-03
- S43 Rating:
- More Info?
- Please contact Heywood Estates on 01246 920870 or Request Details
Property Description
In need of refurbishment this two bedroom bungalow has scope for development sitting on A good sized plot with off street parking and garage: Situated close to the village centre and local amenities the property is also within easy reach of major road networks.
Entrance
The property has front and rear double glazed doors,
The front door gives access directly into the hallway which in turn gives access to the two bedrooms, bathroom, airing cupboard housing the recently fitted gas combination boiler, storage cupboard, kitchen and lounge.
The rear access door opens into a small porch area and via a internal wooden door into the kitchen.
Lounge (4.19m (13' 9") x 3.48m (11' 5"))
Set to the front witha double glazed window, fireplace, central heating radiator, ceiling light and power points
Kitchen (3.58m (11' 9") x 3.14m (10' 4"))
The kitchen is to the rear of the property and has basic wall and floor units and would require complete refurbishment.
Bedroom One (4.41m (14' 6") x 3.19m (10' 6"))
Bedroom one has a rear aspect double glazed window, a central heating radiator, ceiling light and power points.
Bedroom Two (3.19m (10' 6") x 1.84m (6' 0"))
Bedroom two has a front aspect double glazed window, a central heating radiator, ceiling light and power points.
Bathroom (1.97m (6' 6") x 1.50m (4' 11"))
Again requiring refurbishment the bathroom has basic facilities including a panelled bath with electric shower, a WC and wash hand basin.
Outside
The property sits on a large corner plot mainly set to lawn with a driveway leading to a detached single garage, to the rear is an easily maintainable enclosed garden with a timber shed and brick construction out house.
Property Location
Marketed by Heywood Estates
Disclaimer Property descriptions and related information displayed on this page are marketing materials provided by Heywood Estates. estateagents365.uk does not warrant or accept any responsibility for the accuracy or completeness of the property descriptions or related information provided here and they do not constitute property particulars. Please contact Heywood Estates for full details and further information.

