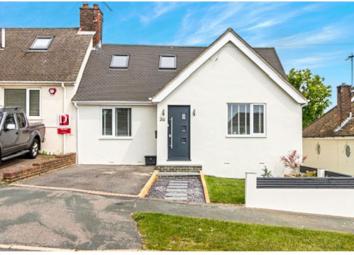Semi-detached bungalow for sale in Brighton BN1, 4 Bedroom
Quick Summary
- Property Type:
- Semi-detached bungalow
- Status:
- For sale
- Price
- £ 500,000
- Beds:
- 4
- Baths:
- 2
- Recepts:
- 1
- County
- East Sussex
- Town
- Brighton
- Outcode
- BN1
- Location
- Heston Avenue, Brighton BN1
- Marketed By:
- Purplebricks, Head Office
- Posted
- 2024-04-21
- BN1 Rating:
- More Info?
- Please contact Purplebricks, Head Office on 024 7511 8874 or Request Details
Property Description
Guide Price £500,000 - £550,000
This beautifully presented 4 bedroom semi detached chalet bungalow has been extended and recently been refurbished to an extremely high standard. It is located in one of the popular roads off Mackie Avenue in the favored located of Patcham.
This home is stunning from start to finish. On the ground floor, you are welcomed by a good size entrance hall which leads to the two bedrooms that face the front and the lounge a bathroom. The hallway has engineered oak flooring that continues into the lounge. The lounge is a great size which continues around to the kitchen which makes this space work very well for a family who enjoys the open living feeling. The kitchen is fitted with modern units and is well equipped including an integrated oven and microwave, a five ring gas hob with extractor above, a dishwasher and a fridge/freezer. There is a useful utility room that leads off the kitchen for extra appliances. Back out in the hallway, you will find the downstairs bathroom which is once again fitted with a stunning suite.
Upstairs there are two more bedrooms a single & the master bedroom which has Built in bespoke wardrobes. There is also a shower room. The views at the front and rear are very nice.
The rear garden is fantastic. You access the garden via the bi-fold doors from the lounge and is a great sized garden for the area. There is a Summer house at the rear of the garden, which can also be used as an office/playroom. Mature plants and shrubs as borders and a paved patio area which is the perfect place for an outside set of tables and chairs and even a bbq..
From start to finish this home really is perfect in so many ways and ready to move straight into so if you are looking for a family home in this area then look no further.
Entrance Hall
18'0 x 5'0
Lounge/Dining Room
19'9 x 10'7
Kitchen
16'9 x 8'11 + 8'9 x 8'9
4.87m x 2.43m + 2.43m x 2.43m
Utility Room
6'2 x 4'11
(1.82m x 1.21m)
Bedroom Two
16'10 x 11'7
(5.13m x 3.53m)
Bedroom Three
12'10 x 9'9
(3.91m x 2.97m)
Bathroom
8'10 x 8'9
(2.69m x 2.67m)
Bedroom One
21'0 x 12'7
(6.40m x 3.84m)
Bedroom Four
16'6 x 6'4
(5.03m x 1.93m)
Summer House
19.68 x 13.12
(6.0m x 4.0m)
General Information
You can arrange A viewing 24 hours A day, 7 days A week by clicking on the link to the brochure below and then the ‘book viewing’ button on the brochure or by visiting our website: Or by calling .
Property Location
Marketed by Purplebricks, Head Office
Disclaimer Property descriptions and related information displayed on this page are marketing materials provided by Purplebricks, Head Office. estateagents365.uk does not warrant or accept any responsibility for the accuracy or completeness of the property descriptions or related information provided here and they do not constitute property particulars. Please contact Purplebricks, Head Office for full details and further information.


