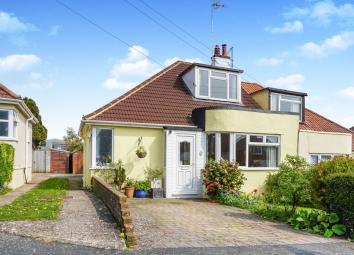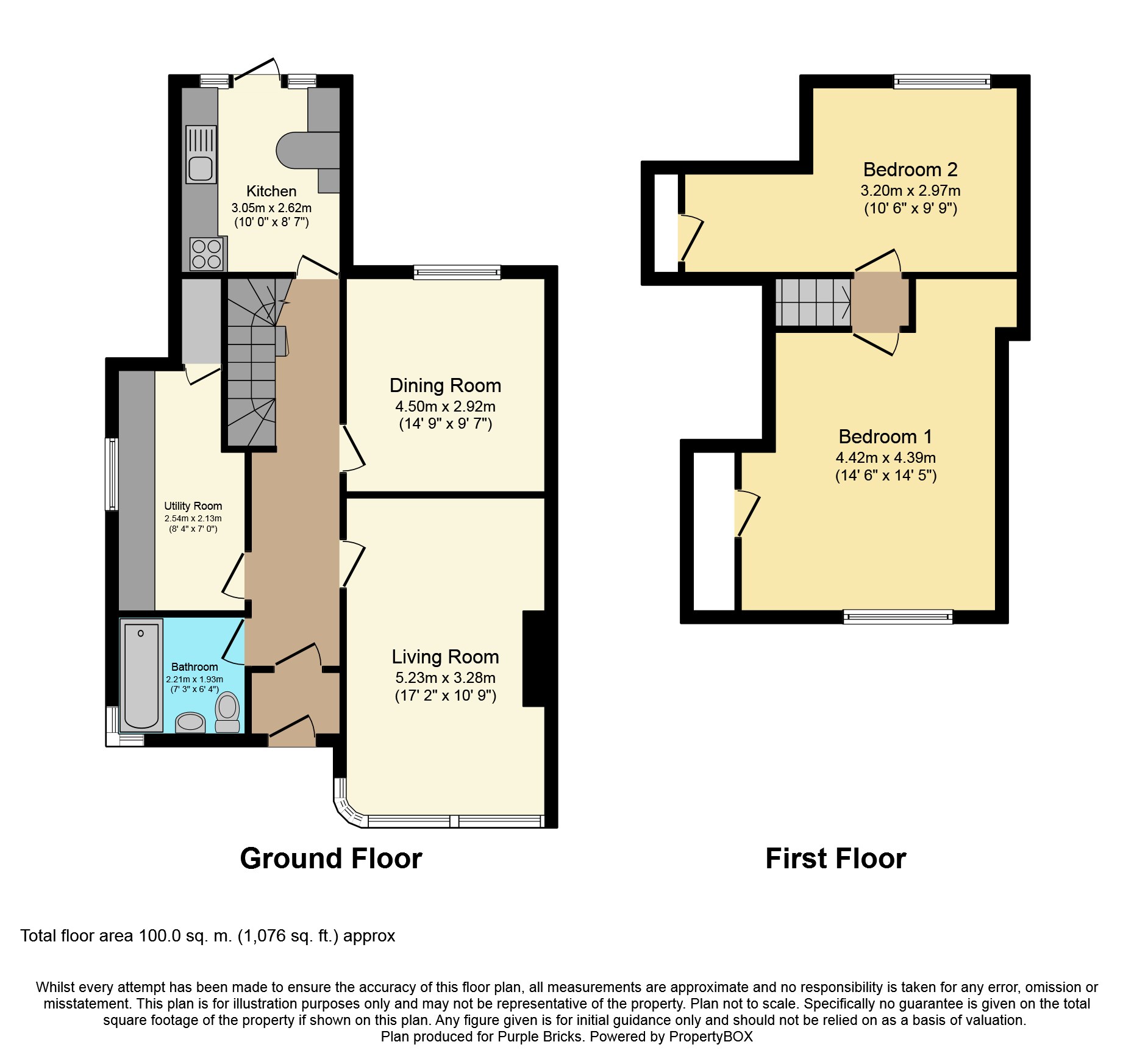Semi-detached bungalow for sale in Brighton BN1, 2 Bedroom
Quick Summary
- Property Type:
- Semi-detached bungalow
- Status:
- For sale
- Price
- £ 400,000
- Beds:
- 2
- Baths:
- 1
- Recepts:
- 2
- County
- East Sussex
- Town
- Brighton
- Outcode
- BN1
- Location
- Bengairn Avenue, Brighton BN1
- Marketed By:
- Purplebricks, Head Office
- Posted
- 2024-04-14
- BN1 Rating:
- More Info?
- Please contact Purplebricks, Head Office on 024 7511 8874 or Request Details
Property Description
A rare opportunity to purchase this 2/3 bedroom purpose built chalet bungalow with versatile and deceptive living accommodation. It has the benefit of a separate utility room which could very easily be converted into a third bedroom if necessary. The kitchen has been well designed and thought about to include a breakfast bar and plenty of cupboard space. The current owners have spent many happy years in this property and have looked after and maintained it very well. The spacious 59’ East facing rear garden has been beautifully maintained with access to the shared drive and your very own pond.
The property is located in this popular residential area with a local convenience/newsagents shop in Mackie Avenue. Local shops can be found close to hand on Ladies Mile Road and Patcham Village as well as more comprehensive shopping which can be found at the nearby Hollingbury Retail Park which offers Next, Argos and Marks & Spencer as well as the main Asda superstore (2.0 miles away). Good local schools can be found very close by which cater for children of all age groups. Local bus services are easily accessible which offer a direct route into Brighton City centre, seafront and areas beyond as well as Brighton mainline railway station which offers a direct link to London/Victoria.
*we do lettings* - For free advice on rental information or further investment opportunities please contact our Local Lettings Expert Simon Bubloz on
Living Room
17’2 x 10’9 (5.23m x 3.28m)
Dining Room
14’9 x 9’7 (4.50m x 2.92m)
Bathroom
7’3 x 6’4 (2.21m x 1.93m)
Utility Room
8’4 x 7’0 (2.54m x 2.13m)
Potential for conversion to bedroom 3
Kitchen
10’0 x 8’7 (3.05m x 2.62m)
Bedroom One
14’6 x 14’5 (4.42m x 4.39m)
Bedroom Two
10’6 x 9’9 (3.20m x 2.97m)
Driveway
Shared driveway
Rear Garden
59’
East Facing
Pond
Property Location
Marketed by Purplebricks, Head Office
Disclaimer Property descriptions and related information displayed on this page are marketing materials provided by Purplebricks, Head Office. estateagents365.uk does not warrant or accept any responsibility for the accuracy or completeness of the property descriptions or related information provided here and they do not constitute property particulars. Please contact Purplebricks, Head Office for full details and further information.


