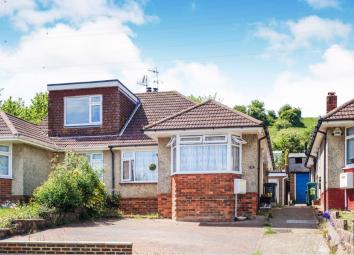Semi-detached bungalow for sale in Brighton BN41, 3 Bedroom
Quick Summary
- Property Type:
- Semi-detached bungalow
- Status:
- For sale
- Price
- £ 325,000
- Beds:
- 3
- Baths:
- 1
- Recepts:
- 1
- County
- East Sussex
- Town
- Brighton
- Outcode
- BN41
- Location
- Oakdene Crescent, Brighton BN41
- Marketed By:
- Purplebricks, Head Office
- Posted
- 2024-04-21
- BN41 Rating:
- More Info?
- Please contact Purplebricks, Head Office on 024 7511 8874 or Request Details
Property Description
Guide Price £325,000-£350,000
Open House Saturday 1st June & Saturday 15th June
(Viewing Strictly By Appointment Only)
This spacious semi detached family home is being offered for sale with no onward chain and backs onto National Trust land this extended 1960's semi-detached chalet bungalow enjoys a wonderfully tranquil and elevated position with stunning views over the South Downs to both front and rear.
This home benefits from having off street parking at the front and a shared driveway leading up to a recently built garage which is a perfect storage space for motorbikes and bicycles.
On the ground floor towards the front of the property are two double bedrooms, both have built-in storage cupboards and both enjoy the pleasant views towards the front. At the rear of the property is the lounge that has a log burner fitted and leads into the large conservatory. This is a great living space and gives access to the rear garden and sweeps around to the kitchen. The kitchen is fitted with modern units and includes an integrated fridge/freezer and oven with ceramic hob and there is also space for further appliances. Next door to the kitchen is the wet room and the separate w.C. Upstairs is the third bedroom that looks out towards the rear and there is plenty of eaves storage that could also be converted if desired.
The rear garden has been beautifully designed and is easy to maintain. There is a private patio area with steps that leads up to a large sun terrace that has amazing 180-degree views.
You can also access Southwick Hill for the back gate which is a perfect place to enjoy and take the dogs for a walk. National Trust walks, hikes and cycling include access to Devils Dyke, Mill Hill, Fulking Escarpment, River Adur and many others. Schools, shops and local amenities are all within walking distance and there is a regular bus service which connects to surrounding areas.
Lounge
15'2 x 9'11
(4.62m x 3.02m)
Conservatory
17'3 x 9'6
(5.26m x 2.90m)
Kitchen
9'7 x 8'3
(2.92m x 2.51m)
Bedroom One
11'9 x 9'0
(3.58m x 2.74m)
Bedroom Two
10'0 x 9'8
(3.05 x 9'8)
Wet Room
5'10 x 5'5
(1.78m x 1.65m)
W.C.
5'0 x 2'8
(1.54m x 0.865)
Bedroom Three
10'8 x 10'7
(3.25m x 3.23m)
General Information
You can arrange A viewing 24 hours A day, 7 days A week by clicking on the link to the brochure below and then the ‘book viewing’ button on the brochure or by visiting our website: Or by calling .
Property Location
Marketed by Purplebricks, Head Office
Disclaimer Property descriptions and related information displayed on this page are marketing materials provided by Purplebricks, Head Office. estateagents365.uk does not warrant or accept any responsibility for the accuracy or completeness of the property descriptions or related information provided here and they do not constitute property particulars. Please contact Purplebricks, Head Office for full details and further information.


