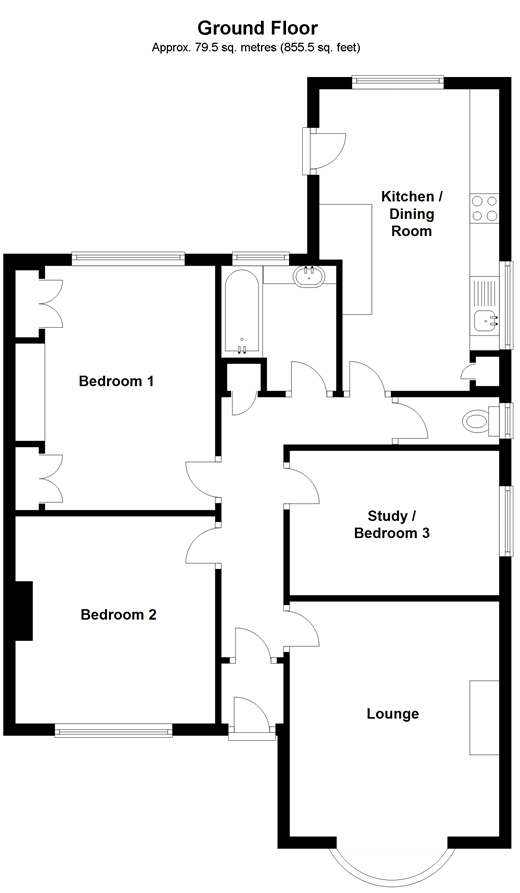Semi-detached bungalow for sale in Brighton BN42, 3 Bedroom
Quick Summary
- Property Type:
- Semi-detached bungalow
- Status:
- For sale
- Price
- £ 400,000
- Beds:
- 3
- Baths:
- 1
- Recepts:
- 1
- County
- East Sussex
- Town
- Brighton
- Outcode
- BN42
- Location
- Old Shoreham Road, Southwick, West Sussex BN42
- Marketed By:
- Cubitt & West - Southwick
- Posted
- 2024-04-17
- BN42 Rating:
- More Info?
- Please contact Cubitt & West - Southwick on 01273 447338 or Request Details
Property Description
What a great opportunity! This spacious bungalow is ready to move into with amazing versatility and a convenient location for everything you need.
Set back from the Old Shoreham Road on an elevated slip road, this bungalow has so much to offer! Not only has the current owner lavished care and attention onto the property but there is a great flexibility to the accommodation. The three bedrooms are all doubles, with one being currently used as a study. Having a separate lounge and kitchen/dining room means there is somewhere for everyone to be comfortable. Add to this a further living space in the converted garage and you have more than enough room for a busy household!
The cosy lounge will be a pleasure to spend time in with a fireplace as the focal point and a large bay window to allow lots of natural light to flood in. The large kitchen/dining room will be the hub of this happy home where everyone can gather together at the end of the day to catch up. Having access straight out onto the garden will be lovely in warmer months to spill out onto but in the colder months the view of the garden will be a very pleasant outlook.
So all in all this property makes a great choice and deserves a closer look.
What the Owner says:
When I moved here 16 years ago I set about transforming the bungalow into a comfortable home. I set about installing central heating, rewired and had double glazing fitted. The kitchen and bathroom needed an uplift so I had them replaced.
The family room in the converted garage has been so useful for when the grandchildren come to stay, they have used it as a playroom to great effect.
Now that my family are all grown up I am ready to downsize and pass the property on to a new family to enjoy.
Room sizes:
- Entrance Porch
- Entrance Hall
- Kitchen/Dining Room 17'2 x 9'8 at widest point (5.24m x 2.95m)
- Separate Toilet
- Bathroom
- Bedroom 1 13'6 x 11'0 (4.12m x 3.36m)
- Bedroom 2 11'3 x 11'0 (3.43m x 3.36m)
- Study/Bedroom 3 11'7 x 8'0 (3.53m x 2.44m)
- Lounge 16'1 into bay x 11'5 (4.91m x 3.48m)
- Off Road Parking
- Front & Rear Garden
- Summerhouse
- Garage/Family Room
The information provided about this property does not constitute or form part of an offer or contract, nor may be it be regarded as representations. All interested parties must verify accuracy and your solicitor must verify tenure/lease information, fixtures & fittings and, where the property has been extended/converted, planning/building regulation consents. All dimensions are approximate and quoted for guidance only as are floor plans which are not to scale and their accuracy cannot be confirmed. Reference to appliances and/or services does not imply that they are necessarily in working order or fit for the purpose.
Property Location
Marketed by Cubitt & West - Southwick
Disclaimer Property descriptions and related information displayed on this page are marketing materials provided by Cubitt & West - Southwick. estateagents365.uk does not warrant or accept any responsibility for the accuracy or completeness of the property descriptions or related information provided here and they do not constitute property particulars. Please contact Cubitt & West - Southwick for full details and further information.


