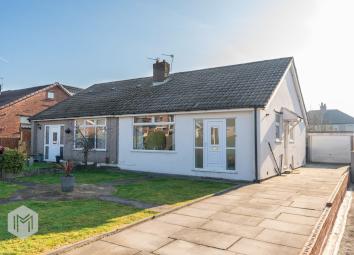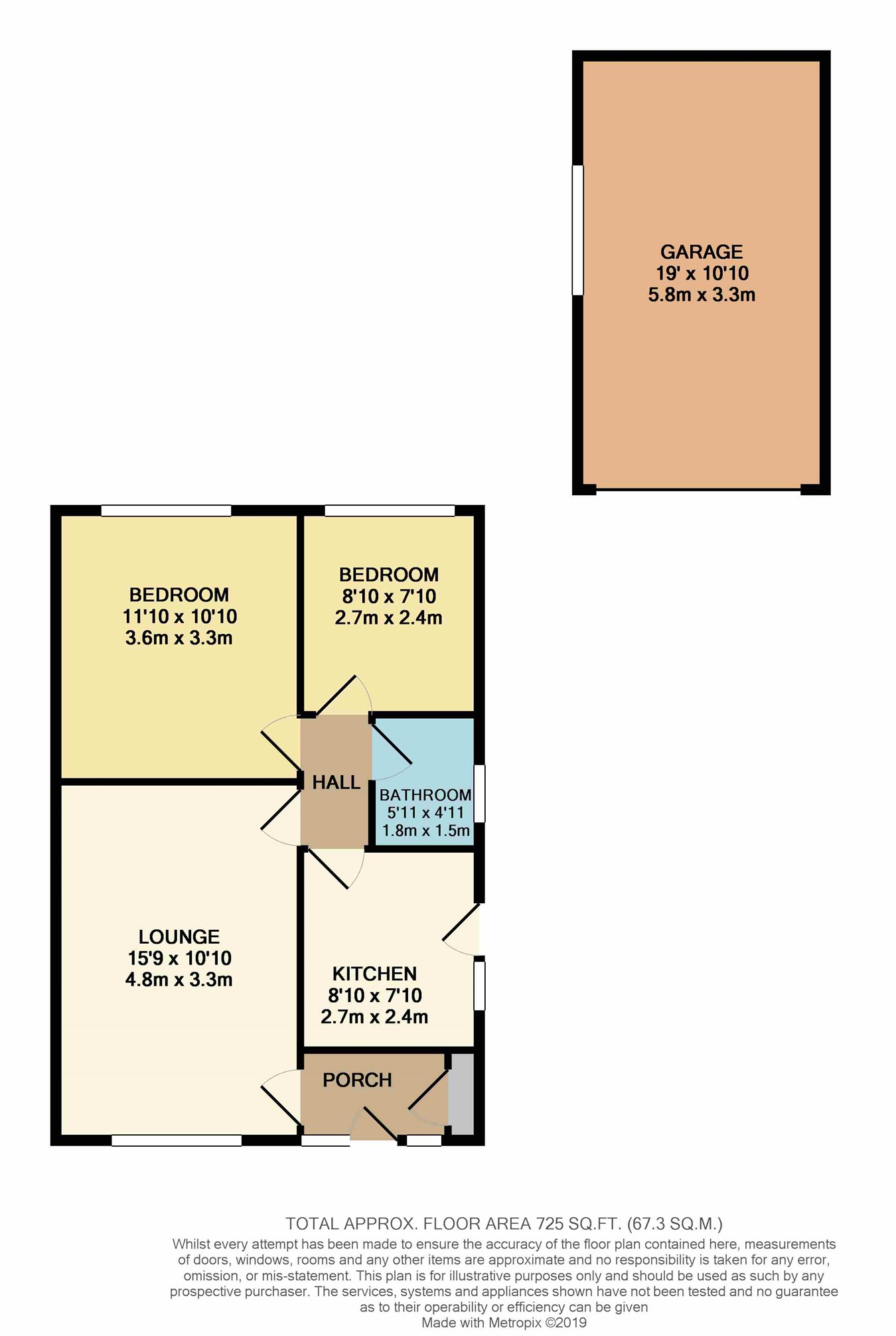Semi-detached bungalow for sale in Bolton BL5, 2 Bedroom
Quick Summary
- Property Type:
- Semi-detached bungalow
- Status:
- For sale
- Price
- £ 167,500
- Beds:
- 2
- County
- Greater Manchester
- Town
- Bolton
- Outcode
- BL5
- Location
- Bee Hive Green, Westhoughton, Bolton BL5
- Marketed By:
- Miller Metcalfe - Westhoughton
- Posted
- 2019-05-15
- BL5 Rating:
- More Info?
- Please contact Miller Metcalfe - Westhoughton on 01942 566526 or Request Details
Property Description
Sold with no onward chain this traditional two bedroom semi detached bungalow is presented to a high standard throughout, set within a quiet cul de sac location within easy reach of motorway networks and other local amenities. Internally the property benefits from two good sized bedrooms, lounge, kitchen and a family bathroom. Externally there is a detached garage, driveway for multiple vehicles, garden to the front and a private enclosed garden to the rear, mostly turfed with a patio area. There is currently in place planning permission for the loft to be converted into additional two bedrooms and a bathroom (plans attached). Further benefits from double glazed throughout and gas central heating. Viewing is highly recommended so waste no time in registering your interest.
Entrance porch & hallway
Storage cupboard.
Lounge
3.3m x 4.8m (10' 10" x 15' 9") Good sized and bright family lounge with double glazed window to the front, laminate flooring, neutral decor.
Inner hallway
Access to the kitchen, bedrooms and the bathroom.
Kitchen
2.4m x 2.7m (7' 10" x 8' 10") Modern kitchen with a range of wall and base units finished in high gloss, sink and drainer, integrated appliances including a oven, hob, extractor hood over, plumbed for washing machine, fridge, double glazed window and external door to the side.
Bedroom one
3.3m x 3.6m (10' 10" x 11' 10") Double glazed window overlooking the garden, radiator, neutral decor, laminate flooring.
Bedroom two
2.4m x 2.7m (7' 10" x 8' 10") Double glazed window, radiator, laminate flooring, neutral decor.
Bathroom
Three piece modern suite comprising of panelled bath with shower over, wash hand basin and wc. Double glazed window to the side.
Gardens
Mostly lawned garden to the front with a large driveway for ample parking and access to the garage. To the rear is mostly lawned with a patio area, numerous fruit trees and private via surrounding fence.
Garage
3.3m x 5.8m (10' 10" x 19' 0") Up and over door, single garage, power and lighting.
Property Location
Marketed by Miller Metcalfe - Westhoughton
Disclaimer Property descriptions and related information displayed on this page are marketing materials provided by Miller Metcalfe - Westhoughton. estateagents365.uk does not warrant or accept any responsibility for the accuracy or completeness of the property descriptions or related information provided here and they do not constitute property particulars. Please contact Miller Metcalfe - Westhoughton for full details and further information.


