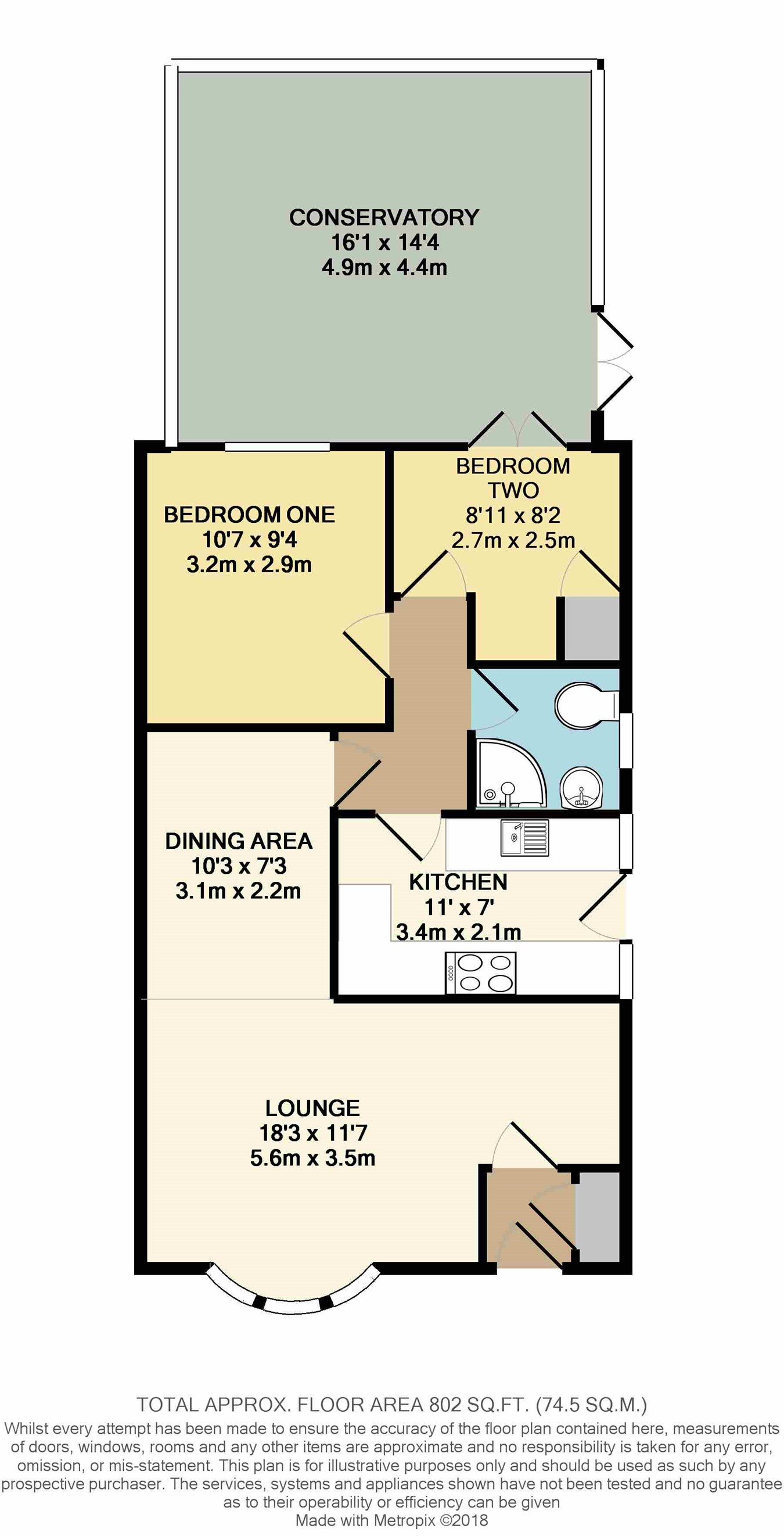Semi-detached bungalow for sale in Bolton BL5, 2 Bedroom
Quick Summary
- Property Type:
- Semi-detached bungalow
- Status:
- For sale
- Price
- £ 169,950
- Beds:
- 2
- County
- Greater Manchester
- Town
- Bolton
- Outcode
- BL5
- Location
- St Georges Avenue, Westhoughton, Bolton BL5
- Marketed By:
- Miller Metcalfe - Westhoughton
- Posted
- 2019-03-30
- BL5 Rating:
- More Info?
- Please contact Miller Metcalfe - Westhoughton on 01942 566526 or Request Details
Property Description
Lovely two bedroom bungalow with a large conservatory, offered for sale with no onward chain. Located in Westhoughton this delightful bungalow benefits from low maintenance front and rear gardens, detached garage and a contemporary kitchen and bathroom. Situated on a popular residential area, the property is less than a mile from Daisy Hill train station and is within easy reach of amenities and access to the motorway networks. In brief the property comprises entrance vestibule, lounge diner, kitchen, two bedrooms, shower room and a spacious conservatory. Externally there is a detached garage with up and over door with brick paved driveway, stone gravelled front garden and a paved garden to the rear.
Entrance vestibule
UPVC front door opening into entrance vestibule with storage cupboard housing the alarm, door into:
Lounge
18' 3" x 11' 7" (5.56m x 3.53m) Radiator, uPVC bow window to the front with black out blinds, dimplex flame effect fire with granite hearth opening into:
Dining area
10' 3" x 7' 3" (3.12m x 2.21m) Door to:
Inner hallway
Loft access.
Kitchen
11' 0" x 7' 0" (3.35m x 2.13m) Matching range of wall and base units with work top over, sink and drainer, tiled splash backs, integrated washer and dryer, four ring induction hob and oven with extractor over, uPVC window and door to the side.
Bedroom one
10' 7" x 9' 4" (3.23m x 2.84m) Radiator, wardrobes, uPVC window to the rear.
Bedroom two
8' 11" x 8' 2" (2.72m x 2.49m) Cupboard housing the boiler, radiator, uPVC French doors to:
Conservatory
16' 1" x 14' 4" (4.90m x 4.37m) Two radiators, ceiling fan, tiled flooring, uPVC windows all round with blinds, French doors opening out to the garden.
Shower room
Three piece suite comprising sink basin with vanity unit, corner shower cubicle and wc. Fully tiled walls and flooring, chrome radiator, uPVC window to the side.
Garage
Up and over door, power and lighting.
Gardens & parking
Paved rear garden with a stone gravelled front garden. Brick paved driveway with double gates to the side of the property.
Property Location
Marketed by Miller Metcalfe - Westhoughton
Disclaimer Property descriptions and related information displayed on this page are marketing materials provided by Miller Metcalfe - Westhoughton. estateagents365.uk does not warrant or accept any responsibility for the accuracy or completeness of the property descriptions or related information provided here and they do not constitute property particulars. Please contact Miller Metcalfe - Westhoughton for full details and further information.


