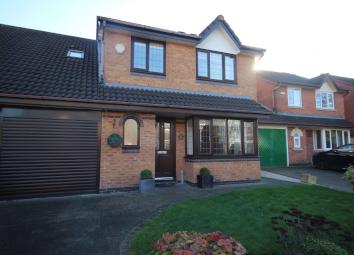Link-detached house for sale in Manchester M28, 4 Bedroom
Quick Summary
- Property Type:
- Link-detached house
- Status:
- For sale
- Price
- £ 245,000
- Beds:
- 4
- Baths:
- 2
- County
- Greater Manchester
- Town
- Manchester
- Outcode
- M28
- Location
- Bickershaw Drive, Worsley, Manchester M28
- Marketed By:
- Briscombe Nutter & Staff
- Posted
- 2019-04-06
- M28 Rating:
- More Info?
- Please contact Briscombe Nutter & Staff on 0161 300 0200 or Request Details
Property Description
This beautifully presented four bedroom link-detached property offers well proportioned accommodation.The property is situated on a popular modern development with the amenities of Walkden town centre close at hand and also close to local schools and major transport links. Internal accommodation includes: Lounge, Dining Room, Kitchen, and Guest W.C to the ground floor with four Bedrooms, Master with En-Suite and a Family Bathroom to first floor level. Externally, an open frontage complete with neat lawn and driveway parking leading to a single garage with a private attractive rear garden.
Entrance hall External door to the front elevation. Staircase leads to the first floor landing. Internal door leads through to:
Guest W.C Window to the rear elevation. Fitted with a low level W.C and a wash hand basin.
Lounge 16' 9" x 13' 3" (5.13m x 4.05m) Bay window to the front elevation. Feature fire surround complete with gas fire. Opens up to:
Dining room 10' 2" x 8' 4" (3.12m x 2.56m) French doors to the rear elevation. Internal door leads through to:
Kitchen 16' 7" x 10' 0" (5.08m x 3.06m) Window to the rear elevation. Patio doors to the rear elevation. Fitted with a range of wall and base units complete with integrated oven, hob and extractor hood, Fridge, Freezer, Dishwasher, Washing Machine and a dryer. Internal door leads to Garage.
Bedroom one 10' 4" x 10' 3" (3.16m x 3.14m) Window to the front elevation. Two fitted wardrobes. Internal door leading to:
En-suite Fitted with a hand wash basin, low level W.C and a show cubicle.
Bedroom two 9' 10" x 9' 7" (3.02m x 2.94m) Window to the rear elevation.
Bedroom three 13' 11" x 7' 6" (4.26m x 2.3m) Window to the rear elevation. Internal door leading through to a walk-in-wardrobe.
Bedroom four 6' 5" x 6' 5" (1.98m x 1.98m) Window to the front elevation.
Bathroom 6' 7" x 6' 2" (2.01m x 1.89m) Window to the rear elevation. Fitted with a hand wash basin, low level W.C and a bath.
Garage 7' 8" x 16' 8" (2.34m x 5.1m)
Property Location
Marketed by Briscombe Nutter & Staff
Disclaimer Property descriptions and related information displayed on this page are marketing materials provided by Briscombe Nutter & Staff. estateagents365.uk does not warrant or accept any responsibility for the accuracy or completeness of the property descriptions or related information provided here and they do not constitute property particulars. Please contact Briscombe Nutter & Staff for full details and further information.


