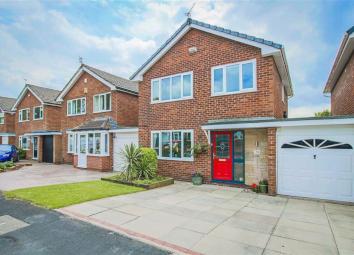Link-detached house for sale in Manchester M29, 3 Bedroom
Quick Summary
- Property Type:
- Link-detached house
- Status:
- For sale
- Price
- £ 235,000
- Beds:
- 3
- Recepts:
- 2
- County
- Greater Manchester
- Town
- Manchester
- Outcode
- M29
- Location
- Withington Drive, Astley, Tyldesley, Manchester M29
- Marketed By:
- Keenans Estate Agents
- Posted
- 2024-04-17
- M29 Rating:
- More Info?
- Please contact Keenans Estate Agents on 01942 566538 or Request Details
Property Description
Perfect family home in A quiet location!
Situated in a quiet area of Astley proudly stands this stunning three bedroom home. The property is located close to local amenities, Garrett Hall Primary School and with great links to the East Lancashire Road for easy transportation into Manchester. The property has been maintained to an excellent standard with a beautiful garden to the rear. With the added conservatory to the rear and three large bedrooms, it is perfect for a growing family!
As you approach the property, you enter into a light an airy hallway, with stairs to the first floor, a WC under the stairs and access a very well presented open reception room to dining room which is separated by bi-folding doors. The dining room is open to the beautiful kitchen and has access to the conservatory which has an abundance of space. From the kitchen and conservatory you will find access to the rear. The first floor comprises of three large bedrooms plus a beautifully fitted four piece family bathroom.
Externally the property boasts a stunning rear garden which is a true credit to the current owners. The garden is enclosed and laid to lawn with planted boarders, wood chipped seating area, decking to the rear and features a summer house. To the front of the property you will find a quaint laid to lawn garden with double driveway and access to the garage.
For more information, or to arrange a viewing, please contact our sales team at your earliest convenience.
Ground Floor
Entrance
UPVC double glazed door to hall.
Hall (16'02 x 7'08 (4.93m x 2.34m))
Wood floor, doors to WC, kitchen and reception room.
Wc (6'06 x 4'03 (1.98m x 1.30m))
Central heating radiator, vanity top wash basin, twin flush WC, part tiled elevations, wood floor.
Reception Room One (15'09 x 11'03 (4.80m x 3.43m))
UPVC double glazed window, central heating radiator, electric fire, television point, bi folding doors to reception room two.
Reception Room Two (11'06 x 8'07 (3.51m x 2.62m))
Central heating radiator, ceiling fan, sliding doors to conservatory, door to kitchen.
Conservatory (17'03 x 7'06 (5.26m x 2.29m))
UPVC double glazed, poly carb roof, television point, wood floor, door to rear.
Kitchen (12'06 x 8'02 (3.81m x 2.49m))
UPVC double glazed window, wood panel wall and base units, wood effect surfaces and upstands, one and a half bowl sink, drainer and mixer taps, plumbing for dishwasher, space for fridge freezer, electric double oven, five ring gas hob, tile effect floor, door to rear.
First Floor
Landing (7'06 x 5'09 (2.29m x 1.75m))
UPVC double glazed frosted window, smoke alarm, ceiling fan, doors to three bedrooms and bathroom.
Bedroom One (12'01 x 11'10 (3.68m x 3.61m))
UPVC double glazed window, central heating radiator, television point.
Bedroom Two (12'09 x 9'09 (3.89m x 2.97m))
UPVC double glazed window, central heating radiator.
Bedroom Three (9'01 x 8'06 (2.77m x 2.59m))
UPVC double glazed window, central heating radiator.
Bathroom (8'08 x 7'09 (2.64m x 2.36m))
UPVC double glazed frosted window, heated towel rail, four piece suite comprising of a panel bath with direct feed shower, single shower enclosure, twin flush WC, vanity wash basin, wood effect floor.
External
Driveway leading to garage.
Rear
Enclosed laid to lawn garden with planted beds, decking and summer house.
Agents Notes
Tax Band D
Disclaimer
All descriptions advertised digitally or printed in regards to this property are the opinions of Keenans Estate Agents and their employees with any additional information advised by the seller. Properties must be viewed in order to come to your own conclusions and decisions. Although every effort is made to ensure measurements are correct, please check all dimensions and shapes before making any purchases or decisions reliant upon them. Please note that any services, appliances or heating systems have not been tested by Keenans Estate Agents and no warranty can be given or implied as to their working order.
Property Location
Marketed by Keenans Estate Agents
Disclaimer Property descriptions and related information displayed on this page are marketing materials provided by Keenans Estate Agents. estateagents365.uk does not warrant or accept any responsibility for the accuracy or completeness of the property descriptions or related information provided here and they do not constitute property particulars. Please contact Keenans Estate Agents for full details and further information.

