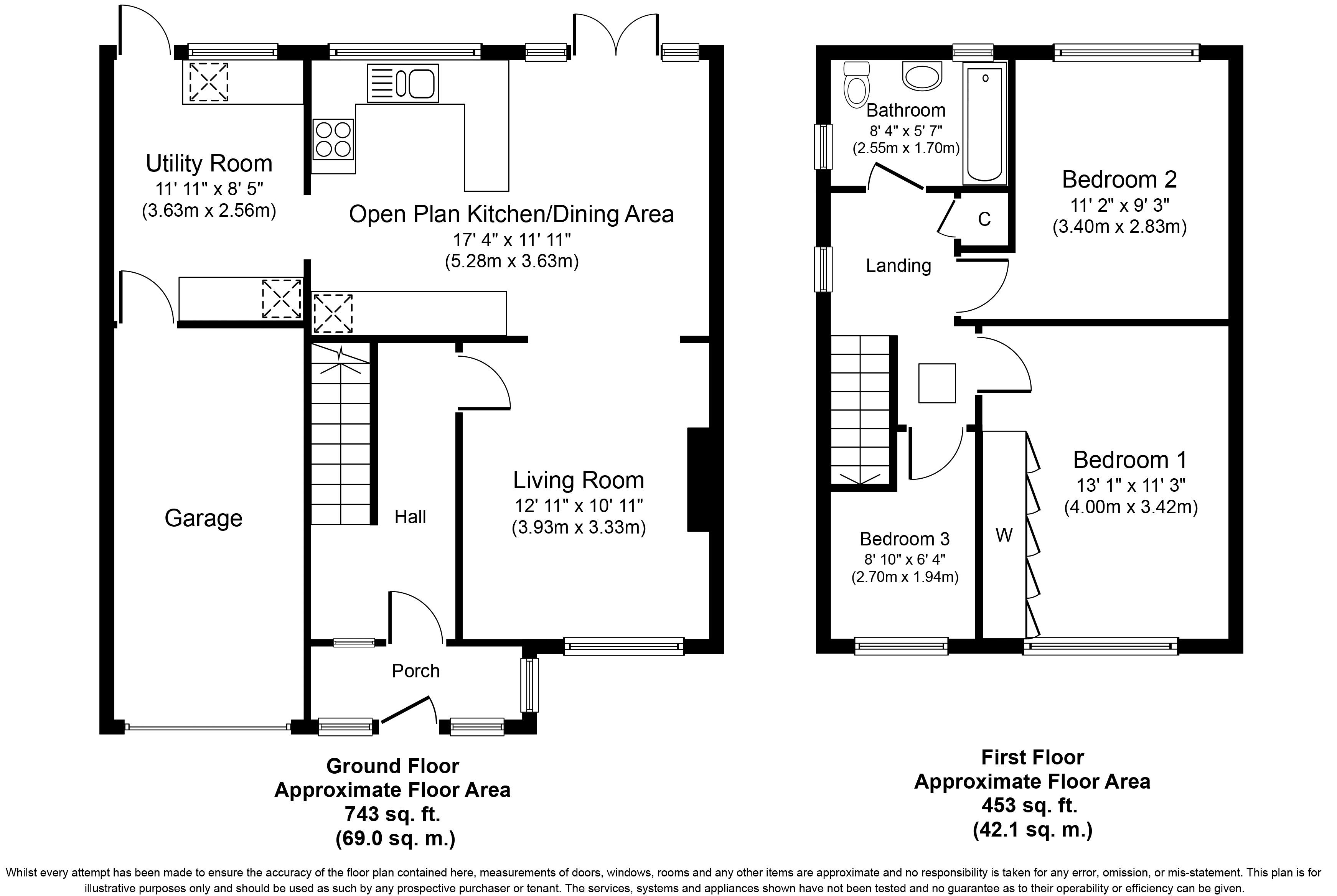Link-detached house for sale in Manchester M26, 3 Bedroom
Quick Summary
- Property Type:
- Link-detached house
- Status:
- For sale
- Price
- £ 179,950
- Beds:
- 3
- Baths:
- 1
- Recepts:
- 2
- County
- Greater Manchester
- Town
- Manchester
- Outcode
- M26
- Location
- Warwick Road, Radcliffe, Manchester M26
- Marketed By:
- Kingtons Estate Agents
- Posted
- 2018-11-09
- M26 Rating:
- More Info?
- Please contact Kingtons Estate Agents on 0161 300 1456 or Request Details
Property Description
**spacious family home**
Kingtons Estate Agents are delighted to offer for sale this extended, 3 bedroom, Link-Detached property on Warwick Road in Radcliffe. Situated off Ainsworth Road, this spacious family home enjoys close proximity to a number of primary Schools, public transport links & motorway access.
Entrance Porch
Complete with upvc double glazed windows, rock door, wall light and wood flooring.
Entrance Hallway
A spacious entrance hallway with upvc door to the front, ceiling light point, radiator, meter cupboard, stairs up to the 1st floor, doorway into the living room and carpet floor covering.
Living Room (12' 11'' x 10' 11'' (3.93m x 3.33m))
Open plan to the dining room, this spacious living room comprises of a upvc double glazed window to the front, gas fire with feature surround, ceiling light point, two wall lights, radiator and carpet floor covering.
Dining Room (11' 11'' x 9' 5'' (3.63m x 2.88m))
Open plan to both the kitchen and the living room, the dining room boasts upvc double doors to the rear, giving access onto the patio area and garden. A light, bright and airy room complete with carpeted floor covering and ceiling light point.
Kitchen (11' 11'' x 7' 10'' (3.63m x 2.4m))
Open plan to the dining room, this light, bright, spacious kitchen boasts a huge range of work tops, wall & base units, including island and handy breakfast bar. With a upvc double glazed window to the rear, the kitchen comprises of a double oven & grill, halogen hob, stainless steel sink & drainer with chrome mixer tap, splash tiling, radiator and spotlights to the ceiling. There is a doorway through to the utility room.
Utility Room (11' 11'' x 8' 5'' (3.63m x 2.56m))
Upvc door and double glazed window to the rear, range of work tops, wall and base units, ample spaces for a number of appliances, integrated fridge freezer, ceiling light point, radiator, tiled flooring and doorway into the attached single garage.
1st Floor Landing
Frosted upvc double glazed window to the side, loft hatch with ladder, ceiling light point, carpet floor covering and handy storage cupboard.
Master Bedroom (13' 1'' x 11' 3'' (4.0m x 3.42m))
A spacious master bedroom complete with a range of fitted furniture, upvc double glazed window to the front, ceiling light point, radiator and carpet floor covering.
Bedroom Two (11' 2'' x 9' 3'' (3.4m x 2.83m))
A spacious double bedroom with a upvc double glazed window to the rear, radiator, ceiling light point and carpet floor covering.
Bedroom Three (8' 10'' x 6' 4'' (2.7m x 1.94m))
Single bedroom with upvc double glazed window to the front, radiator, ceiling light point, carpet floor covering and a fitted wardrobe built-in over the bulk-head.
Family Bathroom (8' 4'' x 5' 7'' (2.55m x 1.7m))
A bright, modern bathroom with a white, 3-piece suite, comprising of a Jacuzzi style bath with chrome mixer tap, electric shower and screen, pedestal hand wash basin and W/c. Complete with two frosted, double glazed windows to the side and rear, two ceiling light points, radiator, tiled flooring and walls.
Garage
Integral garage which houses the gas central heating boiler, and comes complete with electric points, ceiling light point and an up-and-over-door to the front.
Externally
To the front of the property is a multi-vehicle driveway, laid-to lawn and borders for shrubs and trees.
To the rear of the property is a delightful garden complete with patio area, and laid-to-lawn.
Tenure & Council Tax Band
We have been advised that the property is Leasehold. Details to be confirmed.
We have been advised that the property is council tax band 'c'
Viewings
Viewings are via appointments only.
Kingtons Estate Agents, Radcliffe.
Property Location
Marketed by Kingtons Estate Agents
Disclaimer Property descriptions and related information displayed on this page are marketing materials provided by Kingtons Estate Agents. estateagents365.uk does not warrant or accept any responsibility for the accuracy or completeness of the property descriptions or related information provided here and they do not constitute property particulars. Please contact Kingtons Estate Agents for full details and further information.


