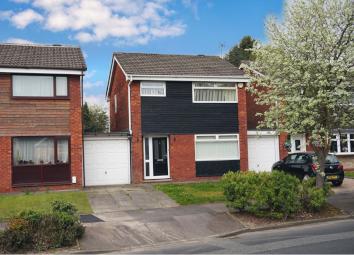Link-detached house for sale in Manchester M34, 3 Bedroom
Quick Summary
- Property Type:
- Link-detached house
- Status:
- For sale
- Price
- £ 230,000
- Beds:
- 3
- Baths:
- 1
- Recepts:
- 1
- County
- Greater Manchester
- Town
- Manchester
- Outcode
- M34
- Location
- Sandbrook Way, Manchester M34
- Marketed By:
- Purplebricks, Head Office
- Posted
- 2024-04-17
- M34 Rating:
- More Info?
- Please contact Purplebricks, Head Office on 024 7511 8874 or Request Details
Property Description
***attention couples / families / first time buyers***planning permission passed for extension***close to amenities***private rear garden***off road parking***no chain***
Are you a family, couple or first time buyer looking for a fantastic home that is ideally located close to amenities? Do you want a detached home that has planning permission passed for a wrap around extension?
Take a look at this three bedroom link detached home which in brief comprises of hall, lounge / dining room and kitchen to the ground floor.
To the first floor there are three bedrooms (two with fitted wardrobes) and bathroom.
Externally to the front there is a driveway leading to garage and lawned garden area.
To the rear of the property there is a private garden which has a astro turfed lawn with planted borders and patio area. There is also access to the garage.
As mentioned above the property is ideally located close to amenities including Guide Bridge Train Station providing fantastic access to Manchester City Centre.
There is no chain involved viewings are highly recommend and can be booked 24/7 by visiting Purplebricks.Co.Uk!
Hall
Door to the lounge and kitchen
Lounge/Dining Room
11'4'' x 23'4''
Two uPVC double glazed windows, gas central heating radiator and feature electric fire
Kitchen
9'8'' x 9'9''
Fitted with a range of matching wall and base units with worktop over, four ring gas hob with oven under, stainless sink drainer, tiled splash backs, uPVC double glazed window and door out to the rear garden
Landing
Doors to bedrooms and bathroom
Bedroom One
11'6'' x 12'5''
uPVC double glazed window, gas central heating radiator and fitted wardrobes
Bedroom Two
11'6'' x 10'9''
uPVC double glazed window and gas central heating radiator
Bedroom Three
7'6'' x 9'7''
uPVC double glazed window, gas central heating radiator and fitted wardrobes
Bathroom
Comprising of bath with shower over, WC, hand wash basin, fully tiled walls, uPVC double glazed window and gas central heating radiator
Outside
Externally to the front there is a driveway leading to garage and lawned garden area.
To the rear of the property there is a private garden which has a astro turfed lawn with planted borders and patio area. There is also access to the garage
Property Location
Marketed by Purplebricks, Head Office
Disclaimer Property descriptions and related information displayed on this page are marketing materials provided by Purplebricks, Head Office. estateagents365.uk does not warrant or accept any responsibility for the accuracy or completeness of the property descriptions or related information provided here and they do not constitute property particulars. Please contact Purplebricks, Head Office for full details and further information.


