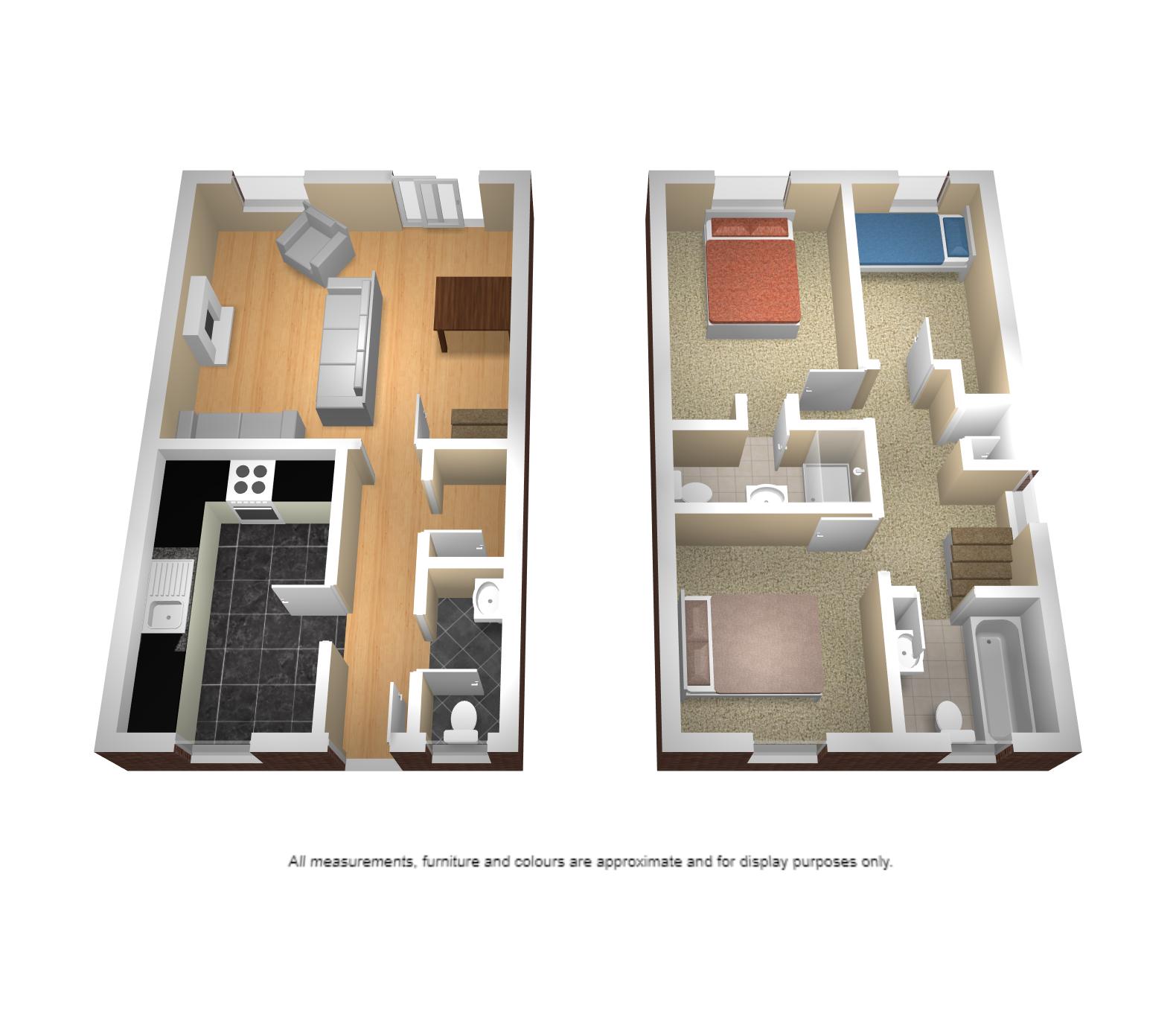Link-detached house for sale in Manchester M44, 3 Bedroom
Quick Summary
- Property Type:
- Link-detached house
- Status:
- For sale
- Price
- £ 190,000
- Beds:
- 3
- Baths:
- 3
- Recepts:
- 1
- County
- Greater Manchester
- Town
- Manchester
- Outcode
- M44
- Location
- Townsgate Way, Irlam, Manchester M44
- Marketed By:
- Pick My Pad
- Posted
- 2018-09-23
- M44 Rating:
- More Info?
- Please contact Pick My Pad on 0161 937 6713 or Request Details
Property Description
Located on one of the most sought after Modern Developments in Irlam ideally located close to Motorway Links this wonderful example of a three bedroom link detached would make an ideal home for any starter family, the property itself comprises of Hallway Entrance, Guest Toilet, Modern Kitchen, Open plan Lounge/Dining Room with patio doors which open up onto the rear garden, upstairs the property has a bathroom, three bedrooms with main en suite, there is a front drive leading to a garage. This property is ideally located and will receive early interest so please call today.
Entrance Hall
Laminate floor, under-stairs cupboard and radiator
Guest WC
Front facing upvc double glazed window, two piece suite comprising of low flush WC and wash basin. Radiator.
Lounge Diner (13' 9'' x 15' 5'' (4.2m x 4.7m))
Rear facing upvc double glazed windows and patio doors, laminate flooring, coving, electric fire with wood surround and radiator
Kitchen (12' 6'' x 7' 10'' (3.8m x 2.4m))
Front facing upvc double glazed window, fitted range of modern base and wall units, wine rack, stainless steel sink unit, electric oven and four ring hob, over work surface tiling and radiator.
First Floor Landing
Side facing Upvc double glazed window, loft access, cupboard and radiator.
Bedroom One (12' 10'' x 8' 6'' (3.9m x 2.6m))
Rear facing upvc double glazed window, telephone point, television point and radiator.
En Suite
Three Piece Suite comprising of low flush WC, wash basin and walk in shower. Radiator.
Bedroom Two (8' 6'' x 9' 6'' (2.6m x 2.9m))
Front facing upvc double glazed window and radiator.
Bedroom Three (8' 2'' x 6' 3'' (2.5m x 1.9m))
Rear facing upvc double glazed window and radiator.
Family Bathroom
Front facing upvc double glazed window, three piece suite comprising of low flush wc, pedestal wash basin panel bath with shower, splash back tiling and radiator.
Externally
Driveway leading to garage. To the rear wood decking area and lawned garden
Property Location
Marketed by Pick My Pad
Disclaimer Property descriptions and related information displayed on this page are marketing materials provided by Pick My Pad. estateagents365.uk does not warrant or accept any responsibility for the accuracy or completeness of the property descriptions or related information provided here and they do not constitute property particulars. Please contact Pick My Pad for full details and further information.


