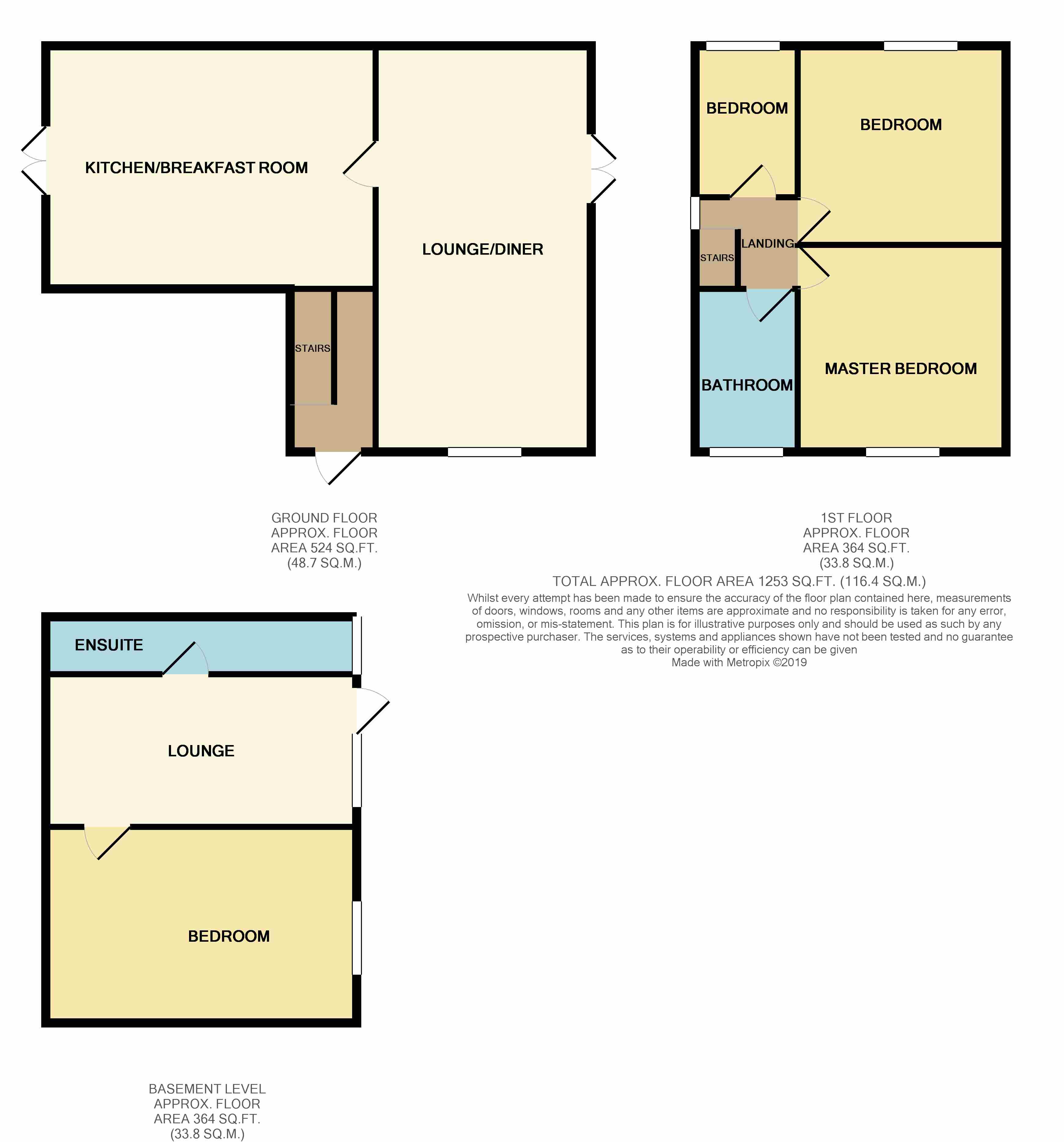Link-detached house for sale in Manchester M26, 3 Bedroom
Quick Summary
- Property Type:
- Link-detached house
- Status:
- For sale
- Price
- £ 235,000
- Beds:
- 3
- Baths:
- 1
- Recepts:
- 2
- County
- Greater Manchester
- Town
- Manchester
- Outcode
- M26
- Location
- Pool Field Close, Radcliffe, Manchester M26
- Marketed By:
- Miller Metcalfe - Bury
- Posted
- 2024-04-17
- M26 Rating:
- More Info?
- Please contact Miller Metcalfe - Bury on 0161 937 7524 or Request Details
Property Description
Beautifully presented link detached family home with a separate annexe. This property sits on a generous corner plot in a cul de sac location. Close by to schools, local amenities and transport networks. Accommodation briefly comprises of entrance hall, open plan lounge and diner, kitchen diner, three bedrooms and a family bathroom. The self contained annexe has a lounge, bedroom with en-suite. Gardens to three sides, driveway providing off road parking and access to a single garage.
Entrance Hall
Rock front door to the hallway with stairs to first floor, radiator.
Open Plan Lounge Diner (4.33m x 7.41m)
Radiator, laminate flooring, double glazed French doors to the side and double glazed window to the front.
Kitchen Diner (5.89m x 4.84m)
Range of wall and base units, double oven, electric hob, extractor hood, double glazed window, radiator, built in dishwasher and washing machine, under stairs storage, integrated fridge, freezer and microwave.
Landing
Double glazed window, loft access.
Bedroom One (3.24m x 3.27m)
Double glazed window, radiator, fitted wardrobes.
Bedroom Two (3.26m x 3.32m)
Double glazed window, laminate flooring, radiator, fitted wardrobes.
Bedroom Three (1.86m x 2.53m)
Laminate flooring, double glazed window, radiator, fitted wardrobes.
Bathroom
Modern three piece bathroom with panelled bath with shower over, wc and wash hand basin. Double glazed window, built in cupboard.
Gardens & Garage
Gardens to three sides. Part paved seating area, flower borders and access to the garage. The single garage has power and light, electric up and over door. There is a driveway providing off road parking.
Annexe Lounge (4.14m x 2.77m)
Double glazed window, uPVC door to the side, radiator.
Annexe Bedroom (3.85m x 4.42m)
Access to the attic, double glazed window.
Annexe Wet Room
Two piece suite with wash hand basin and wc. Double glazed window.
Property Location
Marketed by Miller Metcalfe - Bury
Disclaimer Property descriptions and related information displayed on this page are marketing materials provided by Miller Metcalfe - Bury. estateagents365.uk does not warrant or accept any responsibility for the accuracy or completeness of the property descriptions or related information provided here and they do not constitute property particulars. Please contact Miller Metcalfe - Bury for full details and further information.


