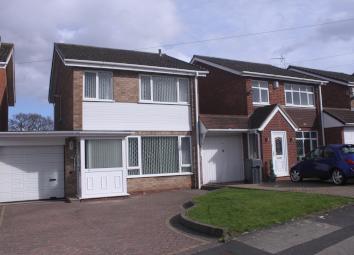Link-detached house for sale in Birmingham B47, 3 Bedroom
Quick Summary
- Property Type:
- Link-detached house
- Status:
- For sale
- Price
- £ 299,950
- Beds:
- 3
- Baths:
- 2
- Recepts:
- 2
- County
- West Midlands
- Town
- Birmingham
- Outcode
- B47
- Location
- Paddocks Road, Hollywood, Birmingham B47
- Marketed By:
- Kelly Homes UK
- Posted
- 2024-04-01
- B47 Rating:
- More Info?
- Please contact Kelly Homes UK on 01564 781202 or Request Details
Property Description
*** draft details only *** The property is approached by a block paved driveway offering off road car parking for several vehicles with raised lawn area and outside lighting. The property is entered via a UPVC double glazed Regency style front door leading to:
Reception hallway Having ceiling light point, power points, radiator, telephone point and stairs leading off to first floor accommodation.
Lounge 15'9" x 12'6" max Having ceiling light point, power points, radiator, TV point, Adams fire surround with Living Flame electric effect coal fire and UPVC double glazed leaded window to front elevation.
Dining room 9'10" x 8'11" Having ceiling light point, power points, radiator and UPVC double glazed sliding patio doors leading to garden terrace.
Breakfast kitchen 9'11" max x 12'5" Having a range of high gloss wall and base units with laminated work surface incorporating stainless steel sink with mixer tap, plumbing for slim line dishwasher, space for fridge, Neff electric oven and four ring Siemens halogen hob, strip lighting, power points, radiator and UPVC double glazed window and door to rear elevation.
Downstairs WC & shower room Having low level WC, pedestal wash hand basin, shower enclosure with thermostatically controlled Grohe shower, ceiling light point, wall mounted electric heater, extractor fan and UPVC double glazed obscure window to rear elevation.
Conservatory 7'8" x 12'0" Being UPVC double glazed with wall light points, power points and UPVC double glazed French doors leading to garden terrace.
First floor landing Having ceiling light point, power points, loft access and UPVC double glazed obscure window to side elevation.
Bedroom one 12'8" x 9'6" Having ceiling light point, power points, radiator and UPVC double glazed leaded window to rear elevation.
Bedroom two 12'11" x 9'0" Having ceiling light point, power points, radiator, floor to ceiling fitted wardrobes and UPVC double glazed leaded window to front elevation
bedroom three 8'11" x 6'2" Having ceiling light point, power points, radiator, built in cupboard over stairwell and UPVC double glazed leaded window to front elevation.
Refitted bathroom Being fully tiled with low level WC, vanity basin with cupboard below, shower enclosure with thermostatically controlled Grohe shower, chrome heated towel rail, airing cupboard with shelving and Greenstar gas boiler and UPVC double glazed leaded obscure window to rear elevation.
Garage 17'8" x 8'9" With up and over door.
Rear garden With private patio terrace, neatly shaped lawn, trees, shrubs and plantation and space for shed.
We are informed by the Vendor that the property is freehold
tk/pk 06/03/2019
Property Location
Marketed by Kelly Homes UK
Disclaimer Property descriptions and related information displayed on this page are marketing materials provided by Kelly Homes UK. estateagents365.uk does not warrant or accept any responsibility for the accuracy or completeness of the property descriptions or related information provided here and they do not constitute property particulars. Please contact Kelly Homes UK for full details and further information.

