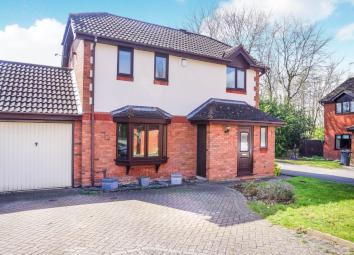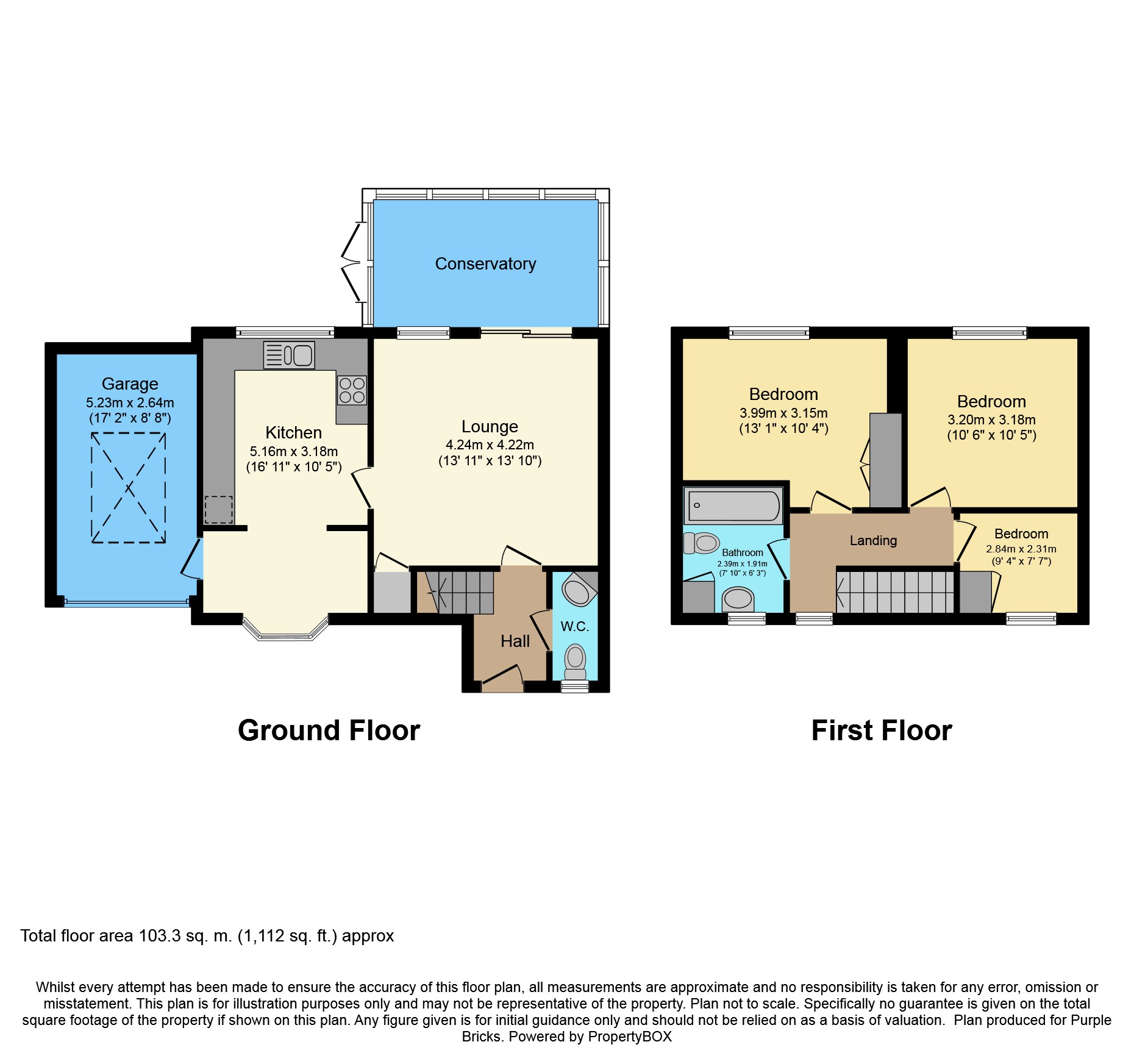Link-detached house for sale in Birmingham B32, 3 Bedroom
Quick Summary
- Property Type:
- Link-detached house
- Status:
- For sale
- Price
- £ 250,000
- Beds:
- 3
- Baths:
- 1
- Recepts:
- 1
- County
- West Midlands
- Town
- Birmingham
- Outcode
- B32
- Location
- Pine Woods, Birmingham B32
- Marketed By:
- Purplebricks, Head Office
- Posted
- 2024-04-01
- B32 Rating:
- More Info?
- Please contact Purplebricks, Head Office on 024 7511 8874 or Request Details
Property Description
**Wonderful Family Home!** Viewing highly recommended to appreciate the space and condition on offer.
Set in a private cul-de-sac of Bartley Woods, this superb link-detached home is positioned ideally for schools, amenities and transport links.
Comprising: Large family living area, superb kitchen diner, conservatory, downstairs WC, family bathroom, three bedrooms and a private rear garden. Furthermore, there is paring for multiple cars and a garage to the side.
Approach
Pathway leading to front door, small lawn and shrub area.
Entrance Hallway
Laminate flooring, carpeted stairs to first floor, doors to a downstairs WC and large family living area.
Downstairs Cloakroom
Tiled floor, WC, low level WC, obscure double glazed window to front aspect, central heating radiator.
Lounge
13'11" max x 13'10" max
Laminate flooring, central heating radiator, double window to rear aspect, double glazed slide door to conservatory, under stairs storage cupboard, door to kitchen diner.
Conservatory
Tiled flooring, ceiling fan, double doors to rear garden.
Kitchen/Diner
16'11" max x 10'05"
Tiled flooring, matching wall and base units having integrated: Gas cooker and extractor over, double sink and drainer, dishwasher and fridge freezer. Double glazed window to rear aspect and a double glazed bow window to front aspect. Door to side garage.
First Floor Landing
Carpeted stairs and landing, loft access, obscure double glazed window to front aspect, doors to three bedrooms and a bathroom.
Bedroom One
13'01" max x 10'04"
Carpeted flooring, double glazed window to rear aspect, central heating radiator, built in double wardrobe.
Bedroom Two
10'06" max x 10'05" max
Carpeted flooring, central heating radiator, double glazed window to rear aspect.
Bedroom Three
9'04" max x 7'07" max
Carpeted flooring, central heating radiator, double glazed window to front aspect, built in store cupboard.
Bathroom
7'10" x 6'03"
Tiled floor and part tiled walls, white suite: Low level WC, sink and bath with shower over, obscure double window to front aspect, central heating radiator.
Garage
17'02" max x 8'08" max
Up and over door, having electrical sockets, boiler, plumbing for washing machine, door to rear garden.
Rear Garden
Fenced enclosed, having patio, lawn, shrubs and mature trees, shed and door to garage.
Property Location
Marketed by Purplebricks, Head Office
Disclaimer Property descriptions and related information displayed on this page are marketing materials provided by Purplebricks, Head Office. estateagents365.uk does not warrant or accept any responsibility for the accuracy or completeness of the property descriptions or related information provided here and they do not constitute property particulars. Please contact Purplebricks, Head Office for full details and further information.


