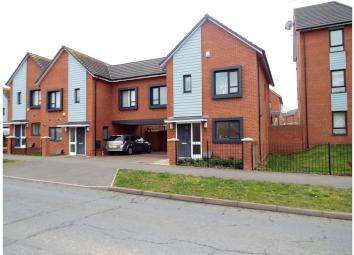Link-detached house for sale in Birmingham B38, 4 Bedroom
Quick Summary
- Property Type:
- Link-detached house
- Status:
- For sale
- Price
- £ 210,000
- Beds:
- 4
- Baths:
- 2
- Recepts:
- 1
- County
- West Midlands
- Town
- Birmingham
- Outcode
- B38
- Location
- Shannon Road, Birmingham B38
- Marketed By:
- Purplebricks, Head Office
- Posted
- 2024-04-01
- B38 Rating:
- More Info?
- Please contact Purplebricks, Head Office on 024 7511 8874 or Request Details
Property Description
A beautifully presented, newly built four bedroom link detached property by Mansell Homes, this ex show home is situated in a convenient location offering an excellent standard of accommodation throughout. Located in Kings Norton the property is within easy access to local transport links and amenities.
The property is an ideal purchase for first time buyers and families, it comes with a dual aspect lounge/dining room, downstairs WC, en-suite to master bedroom, carport for two cars, a good size garden and is ready to move into! Viewing highly recommended.
The accommodation comprises spacious hallway, lounge diner, kitchen, downstairs WC, upstairs comprising four bedrooms, en-suite to master bedroom and family bathroom. Carport for two cars, side entrance and garden to rear.
Hallway
Double glazed obscure window to front, double glazed window to side, central heating radiator, inset door matt, spotlights, wall mounted alarm panel, wall mounted central heating thermostat and storage cupboard under the stairs.
Kitchen
13'7 x 7'6
Double glazed window to front, central heating radiator, wall and base units, work surface, stainless steel single drainer sink with mixer tap, integrated electric coven with inset gas hob, extractor over and stainless steel splash back, space and plumbing for washing machine, space for fridge freezer, spotlights, ceiling mounted extractor fan and wall mounted cupboard housing the boiler.
Lounge/Dining Room
15'4 x 14'5
Double glazed window to rear and side, double glazed French doors into garden and central heating radiator.
Downstairs Cloakroom
Double glazed obscure window to side, low flush WC, pedestal wash hand basin, central heating radiator and ceiling mounted extractor fan.
Landing
Storage cupboard, loft access and split staircase leading off to bedroom two.
Bedroom One
10'11 x 10'2
Double glazed window to front, central heating radiator, storage cupboard and door to en-suite.
En-Suite Shower Room
Double glazed obscure window to front, shower cubicle, pedestal wash hand basin, low flush WC, fully tiled, spotlights, shaver socket, wall mounted heated towel rail and ceiling mounted extractor fan.
Bedroom Two
10'3 x 8'9
Accessed via split staircase, double glazed window to front and rear and central heating radiator.
Bedroom Three
10'10 max x 8'
Double glazed window to rear and central heating radiator.
Bedroom Four
10'11 x 6'3
Double glazed window to rear and central heating radiator.
Bathroom
Double glazed obscure window to side, bath, pedestal wash hand basin, low flush WC, shaving socket, ceiling mounted extractor fan, wall mounted heated towel rail, spotlights and partly tiled.
Garden
Mostly laid to lawn with paved patio area and side access to carport.
Property Location
Marketed by Purplebricks, Head Office
Disclaimer Property descriptions and related information displayed on this page are marketing materials provided by Purplebricks, Head Office. estateagents365.uk does not warrant or accept any responsibility for the accuracy or completeness of the property descriptions or related information provided here and they do not constitute property particulars. Please contact Purplebricks, Head Office for full details and further information.


