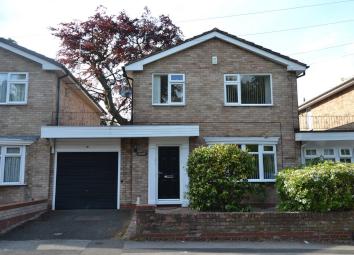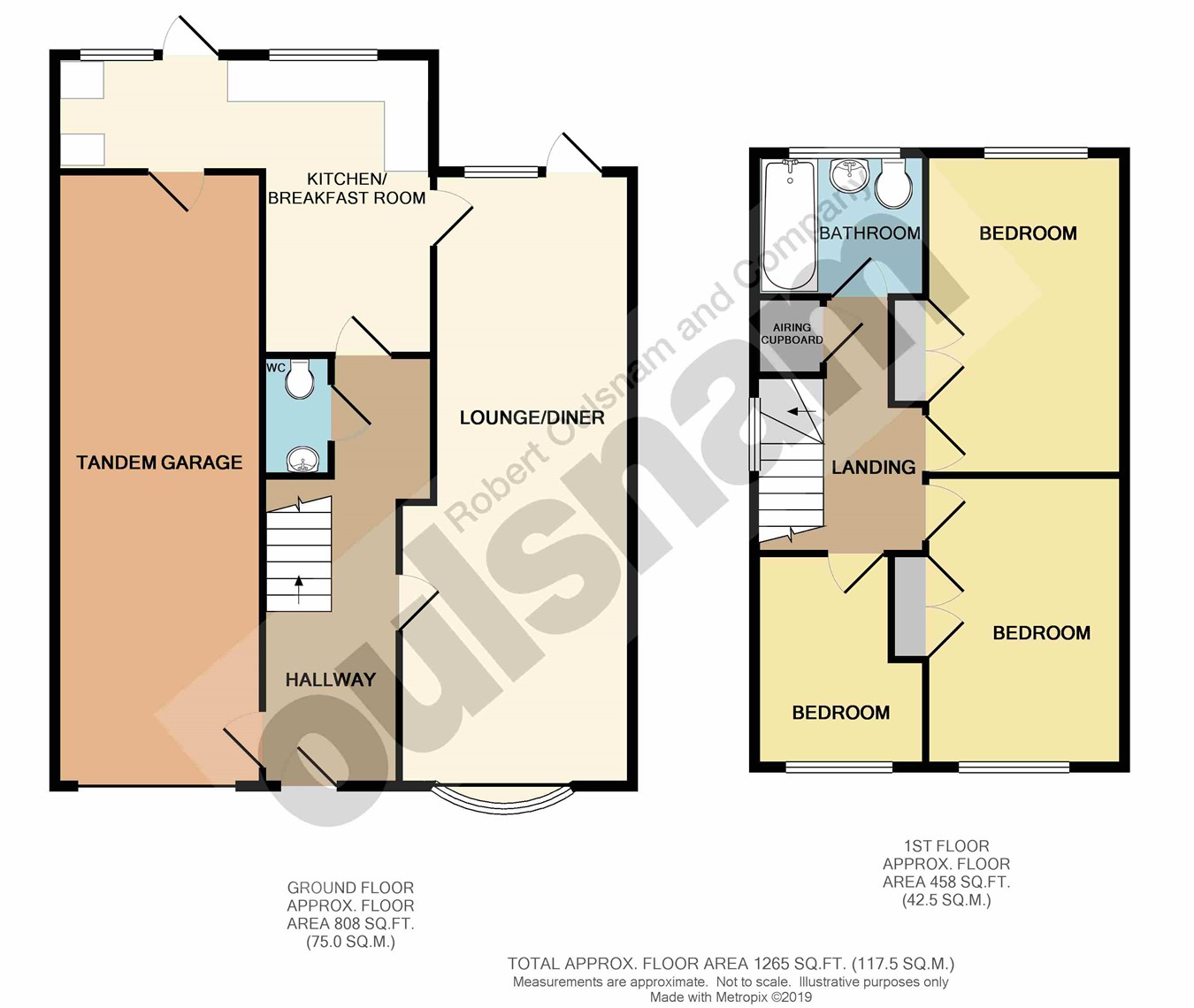Link-detached house for sale in Birmingham B13, 3 Bedroom
Quick Summary
- Property Type:
- Link-detached house
- Status:
- For sale
- Price
- £ 359,950
- Beds:
- 3
- County
- West Midlands
- Town
- Birmingham
- Outcode
- B13
- Location
- Hayfield Road, Moseley, Birmingham B13
- Marketed By:
- Robert Oulsnam & Co
- Posted
- 2024-04-03
- B13 Rating:
- More Info?
- Please contact Robert Oulsnam & Co on 0121 659 0200 or Request Details
Property Description
Set back from the road behind a low level brick wall and paved fore garden with mature established shrubs. There is a tarmacadam driveway providing an off road parking space and giving access to the garage. A solid panelled entrance door with columned portico and canopy over leads to the entrance lobby. The entrance lobby has a door giving access to the garage and wooden flooring which continues through to the reception hall and lounge/dining room. From the reception hall stairs with spindle balustrade give access to the first floor. There is a solid panelled door to the guest cloakroom and half glazed panelled doors to the kitchen and lounge/dining room.
The guest cloakroom is fitted with a white low level w.C. And wall mounted wash hand basin. There is a tile effect floor and fitted coat hooks.
The spacious through lounge/dining room is a light and airy living space with double glazed bow window to the front and double glazed door and window to the rear, giving access to the garden. There is a half glazed panelled door connecting to the kitchen which is fitted with a range of base and drawer units with work surface over, inset sink unit and plumbing for a washing machine/dishwasher. There is a matching pantry unit, two glass fronted wall cabinets and a range style cooker with extractor fan set into a stainless steel canopy. The kitchen has tiled splash backs, a tiled floor and breakfast area providing space for a fridge/freezer. There is a double glazed door to the rear garden and door to the garage.
The first floor landing has a double glazed window to the side, door to storage cupboard housing the Biasi gas central heating boiler, access to the loft space and panelled doors to the bedrooms and bathroom.
The two large double bedrooms are almost identical in size and have large double glazed picture windows and are fitted with double wardrobes with shelving and interior hanging rails. The third bedroom is of a good size and has a double glazed window to the front. The bathroom is fully tiled and fitted with a white suite comprising panelled bath with chrome shower over and glass shower screen, pedestal wash hand basin and low level w.C. There are inset spotlights and a chrome heated towel rail.
The tandem garage has an electronically operated up-and-over door, power and lighting and space for washing machine. There is tremendous potential to extend the kitchen into the garage.
The rear garden has a paved patio area and newly laid lawn.
The property has gas central heating and double glazing.
Entrance lobby
reception hall
guest cloakroom
through lounge/dining room
27' 6" x 10' 5" with 8'10" min (8.38m x 3.17m with 2.69m min)
Kitchen
18' 5" x 13' 5" with 5'3" min (5.61m x 4.09m with 1.6m min)
First floor landing
bedroom one
13' 8" x 9' 6" (4.17m x 2.90m)
Bedroom two
13' 7" x 9' 5" (4.14m x 2.87m)
Bedroom three
9' 6" x 7' 9" max (2.90m x 2.36m max)
Bathroom
tandem garage
28' 7" x 9' 3" (8.71m x 2.82m)
Property Location
Marketed by Robert Oulsnam & Co
Disclaimer Property descriptions and related information displayed on this page are marketing materials provided by Robert Oulsnam & Co. estateagents365.uk does not warrant or accept any responsibility for the accuracy or completeness of the property descriptions or related information provided here and they do not constitute property particulars. Please contact Robert Oulsnam & Co for full details and further information.


