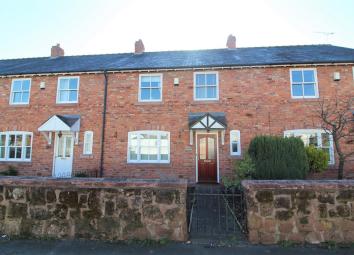Property for sale in Wrexham LL13, 4 Bedroom
Quick Summary
- Property Type:
- Property
- Status:
- For sale
- Price
- £ 240,000
- Beds:
- 4
- Baths:
- 1
- Recepts:
- 2
- County
- Wrexham
- Town
- Wrexham
- Outcode
- LL13
- Location
- Castle Street, Holt, Wrexham LL13
- Marketed By:
- Monopoly Buy Sell Rent
- Posted
- 2024-04-27
- LL13 Rating:
- More Info?
- Please contact Monopoly Buy Sell Rent on 01978 255020 or Request Details
Property Description
Located in the desirable and charming village of Holt this is a deceptively spacious 4 bedroom terraced property that must be viewed to be fully appreciated. This superbly appointed property offers 2 reception rooms, modern kitchen and bathroom and 2 deignated car parking spaces located to the rear of the property. The village of Holt is a medeival market town with an array of local amenities including an array of shops, primary school, walks along the River Dee and has superb access to Wrexham, Chester and major road networks beyond. In brief the property comprises of; hallway, cloakroom, lounge, dining room and kitchen to the ground floor and 4 bedrooms and a bathroom to the first floor. Viewing highly recommended.
Hallway
With carpeted flooring, door to an under stairs cupboard, stairs off to the first floor.
Cloakroom
Fitted with a low level w.C, wash hand basin, small double glazed sash window, tiled flooring.
Lounge (4.82m x 3.70m (15'9" x 12'1"))
A spacios room with a double glazed sash window to the front, attractive central fireplace with a living flame gas fire, marble surround and hearth and decorative timber mantel, carpeted flooring.
Dining Room (3.41m x 2.94m (11'2" x 9'7"))
Double doors open from the lounge into the dining room with a double glazed sash window to the rear, carpeted flooring.
Kitchen (4.44m x 2.96m (14'6" x 9'8"))
A superbly appointed kitchen fitted with an attractive range of oak faced wall, drawer and base units, working surface with inset 1 1/4 stainless steel sink and drainer, built in electric oven and grill, 4 ring electric hob, stainless steel/glass extractor fan, part tiled walls, tiled flooring, plumbing for a washing machine, space for a refigerator, breakfast bar area, wall mounted gas combination boiler, french doors off to the rear garden.
First Floor Landing
A spacious landing area with a door to a useful storage cupboard, access to the loft space which has a pull down ladder and is fully boarded (not inspected), carpeted flooring.
Bedroom 1 (3.35m (to wardrobes) x 3.75m max (10'11" (to wardr)
A well presented room with a double glazed sash window to the front, full width fitted wardrobes, carpeted flooring.
Bedroom 2 (2.96m x 3.38m (9'8" x 11'1"))
A good size double bedroom with a double glazed sash window to the rear, carpeted flooring.
Bedroom 3 (2.96m x 2.59m (9'8" x 8'5"))
A double bedroom with a double glazed window to the rear, carpeted flooring.
Bedroom 4 (3.76m x 1.99m (12'4" x 6'6"))
With a double glazed sash window to the front, built in bed, carpeted flooring.
Bathroom (2.48m x 2.29m (8'1" x 7'6"))
A beautifully appointed bathroom fitted with a white 4 piece suite comprising of a low level w.C with concealed cistern, wash hand basin with vanity unit under and shelving, bath with wall mounted shower head, separate fully tiled shower cubicle, part tiled walls, tiled flooring.
Rear Garden
To the rear is a paved patio leading on to a lawned garden with a timber garden shed and gated access to the back of the property and the desiganted parking area.
Front Garden
To the front is a raised feature flower bed with barked borders.
Parking
Located to the rear of the property are 2 designated car parking spaces.
Property Location
Marketed by Monopoly Buy Sell Rent
Disclaimer Property descriptions and related information displayed on this page are marketing materials provided by Monopoly Buy Sell Rent. estateagents365.uk does not warrant or accept any responsibility for the accuracy or completeness of the property descriptions or related information provided here and they do not constitute property particulars. Please contact Monopoly Buy Sell Rent for full details and further information.

