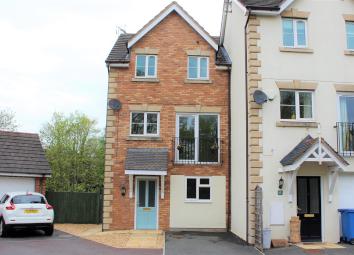Property for sale in Wrexham LL14, 0 Bedroom
Quick Summary
- Property Type:
- Property
- Status:
- For sale
- Price
- £ 169,000
- Beds:
- 0
- County
- Wrexham
- Town
- Wrexham
- Outcode
- LL14
- Location
- Wynnstay Gardens, Ruabon, Wrexham LL14
- Marketed By:
- Monopoly Buy Sell Rent
- Posted
- 2024-04-06
- LL14 Rating:
- More Info?
- Please contact Monopoly Buy Sell Rent on 01978 255020 or Request Details
Property Description
A well presented 4 bedroom 3 story town house situated on a cul-de-sac in the village of Ruabon, benefiting from its location the property has access to the A483 and road networks beyond along with a wide range of local amenities including a train station, shops and pubs within walking distance. Internally the property has a modern kitchen/diner space and been extended into the garage to create an extra double bedroom to the ground floor. The property briefly comprises of; a double bedroom, downstairs w.C, utility and sitting room to the ground floor with lounge and kitchen/diner to the first floor leading on to the second floor which has 3 bedrooms with en-suite from the master and a family bathroom.
Hallway
The front door of the property opens into the hallway with stairs leading to the first floor and doors into the downstairs w.C, utility, sitting room and bedroom 4, wood effect flooring.
Downstairs W.C (2.39 x 0.80 (7'10" x 2'7"))
Fitted with a white 2 piece suite comprising of; a low level w.C and wash hand basin with tiled splashback, wood effect flooring.
Utility (2.04 x 1.62 (6'8" x 5'3"))
An additional utility space with under unit space for washing machine, inset stainless sink/drainer, wall mounted boiler, external door to the rear of the property.
Sitting Room (2.64 x 2.48 (8'7" x 8'1"))
An additional reception room to the ground floor with French doors opening into the rear garden, wood effect flooring.
Bedroom 4 (4.71 x 2.44 (15'5" x 8'0"))
Garage has been converted into an extra double bedroom situated on the ground floor, window to the front of the property, carpeted flooring.
Kitchen/Diner (4.64 x 3.29 max (15'2" x 10'9" max))
Located on the first floor this l-shape kitchen/diner has been fitted with a wide range of wall and base units, inset 4 ring gas hob with oven below, stainless steel sink/drainer, space for fridge/freezer, ample space for dining table and chairs, vinyl flooring.
Lounge (4.64 x 4.28 max (15'2" x 14'0" max))
L shape lounge area with patio door opening to a juliet balcony, window to the front of the property, carpeted flooring.
Master Bedroom (4.67 x 3.29 max (15'3" x 10'9" max))
Double bedroom with en-suite shower room, windows to the front of the property, carpeted flooring.
En-Suite (2.14 x 0.86 (7'0" x 2'9"))
En-suite shower room from the master bedroom fitted with fully tiled shower with bi-folding doors, low level w.C and wash hand basin, vinyl flooring.
Bedroom 2 (2.67 x 2.59 (8'9" x 8'5"))
Second bedroom to the second floor with window overlooking the rear of the property, carpeted flooring.
Bedroom 3 (2.35 x 2.08 (7'8" x 6'9" ))
Additional single bedroom with window to the rear, carpeted flooring.
Family Bathroom (2.57 x 1.40 (8'5" x 4'7"))
3 piece suite comprising of; a bath with electric shower over, low level w.C and wash hand basin, semi tiled flooring, vinyl flooring.
Externally
Off road parking to the front of the property with gated access to the rear garden, predominantely lawn with paved seating area, secure timber fence to three aspects.
Property Location
Marketed by Monopoly Buy Sell Rent
Disclaimer Property descriptions and related information displayed on this page are marketing materials provided by Monopoly Buy Sell Rent. estateagents365.uk does not warrant or accept any responsibility for the accuracy or completeness of the property descriptions or related information provided here and they do not constitute property particulars. Please contact Monopoly Buy Sell Rent for full details and further information.

