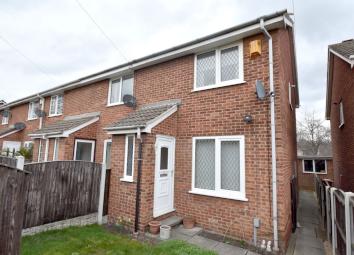Property for sale in Wakefield WF2, 2 Bedroom
Quick Summary
- Property Type:
- Property
- Status:
- For sale
- Price
- £ 120,000
- Beds:
- 2
- Baths:
- 1
- Recepts:
- 1
- County
- West Yorkshire
- Town
- Wakefield
- Outcode
- WF2
- Location
- Silcoates Street, Wakefield WF2
- Marketed By:
- Tudor Sales & Lettings Ltd.
- Posted
- 2024-05-07
- WF2 Rating:
- More Info?
- Please contact Tudor Sales & Lettings Ltd. on 0113 427 9064 or Request Details
Property Description
Located on Silcoates Street in Wakefield we are pleased to bring to the market for sale this well presented two bedroom end terrace property. This will make a perfect home for the first time buyer or investor with a high level of demand for rental property in this area. Benefits from gas central heating, double glazing and comprises in brief: - entrance porch, lounge and a breakfast kitchen. First floor: - landing, two double bedrooms and bathroom. To front a lawned garden and to the rear a low maintenance garden with patio, decking and garage. Ideally positioned for those looking to commute with Westgate Train Station within easy reach. Call Tudor Sales & Lettings today to arrange your viewing!
Kitchen 11.73' x 8.80' (3.58m x 2.68m)
Fitted with a range of contemporary wall and base units. Laminated worktops. Stainless steel sink and chrome mixer tap. Integrated oven and hob. Tiled splashbacks. Under counter integrated fridge and freezer. Plumbing for washing machine. Double glazed window and door.
Lounge 17.40' x 11.71' (5.30m x 3.57m)
A Tastefully decorated lounge with feature fireplace. Central heating radiator. Double glazed window to front. Stairs leading to first floor. Door to front porch entrance.
Bedroom 1 11.77' x 8.91' (3.59m x 2.72m)
Central heating radiator and double glazed window to front.
Bedroom 2 11.77' x 8.06' (3.59m x 2.46m)
Central heating radiator and double glazed window to front.
Bathroom 8.60' x 4.54' (2.62m x 1.38m)
Modern bathroom with three piece suite comprising of: - bath with electric shower over. Push button WC. Wash hand basin with chrome tap. Part tiled walls. Central heating radiator. Double glazed window. Storage cupboard.
External
To front a lawned garden and to the rear a low maintenance garden with patio, decking and garage..
Property Location
Marketed by Tudor Sales & Lettings Ltd.
Disclaimer Property descriptions and related information displayed on this page are marketing materials provided by Tudor Sales & Lettings Ltd.. estateagents365.uk does not warrant or accept any responsibility for the accuracy or completeness of the property descriptions or related information provided here and they do not constitute property particulars. Please contact Tudor Sales & Lettings Ltd. for full details and further information.


