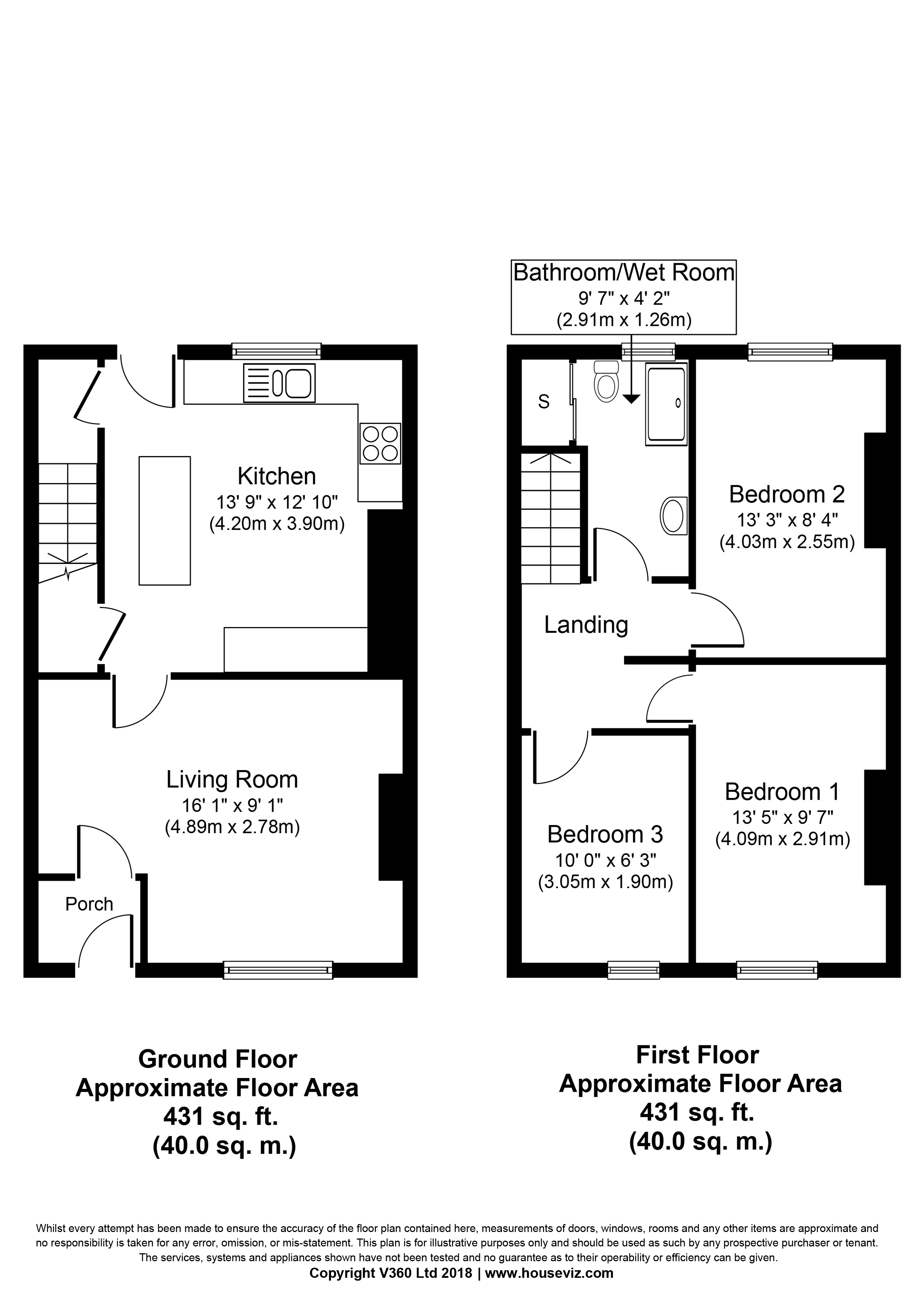Property for sale in Wakefield WF1, 3 Bedroom
Quick Summary
- Property Type:
- Property
- Status:
- For sale
- Price
- £ 115,000
- Beds:
- 3
- Baths:
- 1
- Recepts:
- 1
- County
- West Yorkshire
- Town
- Wakefield
- Outcode
- WF1
- Location
- Silver Street, Newton Hill, Wakefield WF1
- Marketed By:
- Move Now Properties
- Posted
- 2019-01-09
- WF1 Rating:
- More Info?
- Please contact Move Now Properties on 01924 841131 or Request Details
Property Description
Accommodation briefly comprises
Entrance
Having UPVC entrance door with frosted glass above allowing in natural light. Laminate flooring and door leading the living room.
Living Room
Measurements: 16' 1" x 9' 1" (4.89m x 2.78m)
A spacious room with carpet flooring, electric fire and surround, double radiator, dado rail and double glazed window overlooking the front.
Kitchen
Measurements: 13' 9" x 12' 10" (4.20m x 3.90m)
This large kitchen comprises of a range of wall and base units with complimentary work surfaces, kitchen island offering additional cupboard space, tiled flooring, 1.5 stainless steel sink with drainer and mixer tap, plumbing for washing machine, part tiling to walls, double glazed window overlooking the rear and double upvc door leading to rear garden.
Cellar
Having access from kitchen, separated into 2 rooms and benefiting from light and electrics.
Stairs & Landing
Having carpet flooring, hand rail and loft hatch
Bedroom 1
Measurements: 13' 5" x 9' 7" (4.09m x 2.91m)
A double room with laminate flooring, radiator, coving to ceiling and double glazed window overlooking the front.
Bedroom 2
Measurements: 13' 3" x 8' 4" (4.03m x 2.55m)
A double room with laminate flooring, dado rail, double radiator and double glazed window overlooking the rear.
Bedroom 3
Measurements: 10' 0" x 6' 3" (3.05m x 1.90m)
Having carpet flooring, radiator and glazed window overlooking the front.
Bathroom
Measurements: 9' 7" x 4' 2" (2.91m x 1.26m)
Converted into a wet room having non slip, watertight flooring, part tiling to walls, low flush WC, wall hung hand wash basing and shower. Double radiator and frosted double glazed window overlooking the rear.
Outside
Having decked area to the rear with small gate leading to rear and side access.
Situated in Newton Hill, close to local amenities this property is ideal for property investors or first time buyers.
Situated just off Leeds Road close to Outwood train station and good bus routes to Wakefield or Leeds city centre.
Viewings
For further information or to arrange a viewing please contact our office on .
Floor plans
These floor plans are intended as a rough guide only and are not to be intended as an exact representation and should not be scaled. We cannot confirm the accuracy of the measurements or details of these floor plans.
Free valuations
Considering selling or letting your property?
For a free valuation on your property please do not hesitate to contact us /
Disclaimer
The details shown on this website are a general outline for the guidance of intending purchasers, and do not constitute, nor constitute part of, an offer or contract or sales particulars. All descriptions, dimensions, references to condition and other details are given in good faith and are believed to be correct but any intending purchasers should not rely on them as statements or representations of fact but must satisfy themselves by inspection, searches, survey, enquiries or otherwise as to their correctness. We have not been able to test any of the building service installations and recommend that prospective purchasers arrange for a qualified person to check them before entering into any commitment. Further, any reference to, or use of any part of the properties is not a statement that any necessary planning, building regulations or other consent has been obtained. All photographs shown are indicative and cannot be guaranteed to represent the complete interior scheme or items included in the sale. No person in our employment has any authority to make or give any representation or warranty whatsoever in relation to this property.
Property Location
Marketed by Move Now Properties
Disclaimer Property descriptions and related information displayed on this page are marketing materials provided by Move Now Properties. estateagents365.uk does not warrant or accept any responsibility for the accuracy or completeness of the property descriptions or related information provided here and they do not constitute property particulars. Please contact Move Now Properties for full details and further information.


