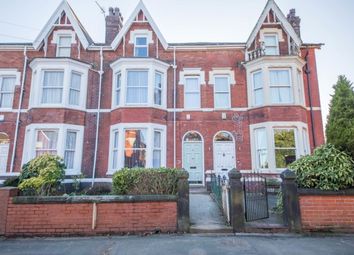Property for sale in St. Helens WA10, 5 Bedroom
Quick Summary
- Property Type:
- Property
- Status:
- For sale
- Price
- £ 300,000
- Beds:
- 5
- Baths:
- 1
- County
- Merseyside
- Town
- St. Helens
- Outcode
- WA10
- Location
- Grosvenor Road, St. Helens WA10
- Marketed By:
- Jump-Pad Ltd
- Posted
- 2024-03-31
- WA10 Rating:
- More Info?
- Please contact Jump-Pad Ltd on 01925 903949 or Request Details
Property Description
A rare opportunity to purchase a beautifully renovated Victorian family home situated next to Taylor Park. This stunning property has undergone an extensive renovation including; New central heating, rewire, new kitchen, bathroom, partial re-roof and new UPVC double glazed windows. Whilst retaining many period features this property must be viewed to be appreciated.
The spacious accommodation briefly comprises off, porch, hallway, living room, dining room, downstairs wc, open plan kitchen/breakfast room Upstairs to the first floor are three double bedrooms, a bathroom and an office. The second floor provides two more great size double bedrooms.
Externally there is front garden laid to lawn with mature planting, and to the rear is a workshop and easily maintained garden with patio area and artificial grass. Location wise doesn't come much better than this literally next to Taylor Park and close to all major road links.
Porch Enter into the porchway. With original Victorian tiled floor, wooden glazed door into the hallway
hallway 21' 10" x 4' 3" (6.67m x 1.32m) Impressive hallway, neutrally decorated with grey carpet. Original coving in situ and warmed by GCH radiator
living room 16' 2" x 13' 1" (4.95m x 4/06m) UPVC double glazed window overlooking the front elevation allows plenty of natural light. Original features include beautiful original fire place with tiled hearth, and ceiling coving. Neutral décor and grey carpet.
Dining room 12' 1" x 11' 3" (3.70m x 3.45m) Another spacious reception room, complete with original restored fireplace. Warmed by GCH radiator neutral décor and grey carpet
WC Downstairs wc with white basin, and vanity unit
kitchen/breakfast room 21' 3" x 10' 5" (6.49m x 3.19m) Stunning spacious room fitted with a range of dark blue cupboards complimented with wood worktops. Integrated appliances include range cooker, fridge/freezer, and dishwasher. There is also a cupboard designed to house a washing machine and tumble dryer. UPVC double glazed doors lead out into the rear garden
bedroom 10' 4" x 8' 9" (3.15m x 2.68m) Double bedroom overlooking the rear elevation light neutral décor, grey carpet and warmed by GCH radiator. The room also still retains its original victorian cupboard
bathroom 10' 3" x 7' 0" (3.14m x 2.14m) Family bathroom with separate walk in shower and roll top bath. Neutral décor and Victorian style floor tiles.
Bedroom 12' 1" x 11' 4" (3.69m x 3.46m) Double bedroom, complete with original fireplace and cupboard, neutral décor and grey carpet.
Bedroom 15' 8" x 13' 3" (4.80m x 4.06m) Beautiful spacious room, plenty of natural light from the bay window, original fire place and cupboard. Warmed by GCH radiator
home office / study 4' 4" x 11' 3" (1.34m x 3.45m) This room is currently utilised as an office. Neutral décor and flooring and warmed by GCH radiator
bedroom 12' 3" x 11' 3" (3.74m x 3.45m) Located on the second floor, lovely double bedroom with velux window and led lighting
bedroom 18' 2" x 14' 2" (5.56m x 4.32m) Impressive double bedroom with fantastic views. Neutral décor, carpet and original fire place.
Exterior Wall fronted garden, laid to lawn with a variety of mature shrubs and plants. The rear walled garden is easily maintained with paved patio areas and artificial lawn. There is also a workshop and separate storage area.
Property Location
Marketed by Jump-Pad Ltd
Disclaimer Property descriptions and related information displayed on this page are marketing materials provided by Jump-Pad Ltd. estateagents365.uk does not warrant or accept any responsibility for the accuracy or completeness of the property descriptions or related information provided here and they do not constitute property particulars. Please contact Jump-Pad Ltd for full details and further information.


