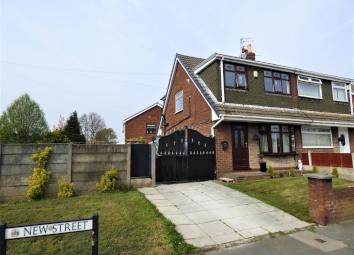Property for sale in St. Helens WA9, 3 Bedroom
Quick Summary
- Property Type:
- Property
- Status:
- For sale
- Price
- £ 134,950
- Beds:
- 3
- County
- Merseyside
- Town
- St. Helens
- Outcode
- WA9
- Location
- New Street, Sutton, St. Helens WA9
- Marketed By:
- Burns & Reid Ltd
- Posted
- 2024-04-09
- WA9 Rating:
- More Info?
- Please contact Burns & Reid Ltd on 01744 357885 or Request Details
Property Description
Located on a popular road, close to local schools and Taylor Park, this three-bedroom semi-detached property is situated on a generous plot with large gardens to the front and side, driveway parking and car port, gas central heating is installed.
With easy access to St Helens Town centre and the motorway network and the property is offered for sale with the benefit of ‘No Chain Above’.
Located on a popular road, close to local schools and Taylor Park, this three-bedroom semi-detached property is situated on a generous plot with large gardens to the front and side, driveway parking and car port, gas central heating is installed.
With easy access to St Helens Town centre and the motorway network and the property is offered for sale with the benefit of ‘No Chain Above’.
Entrance Porch:
From a paneled and double-glazed door into the lounge.
Lounge: 25’ 7 x 14’ 7 (7.81m x 4.47m)
A very spacious room with a double-glazed window to the front elevation, wood effect laminate flooring, centrally positioned Living Flame effect gas fire set into an attractive feature fire surround, staircase to the first floor, under stair storage cupboard, double opening doors into the breakfast kitchen.
Breakfast Kitchen Extended: 14’ 6 x 8’ 4 (4.43m x 2.56m)
An extended, well planned and well-designed kitchen, fitted with a generous range of wall, base and drawer units with tiled splash backs to work surfaces, inset sink unit, built in wall mounted, double oven/grill and microwave, five ring hob with stainless steel canopy extractor fan over, plumbing and space for an automatic washing machine, fitted dishwasher, laminate ceiling with recessed lighting, double glazed window plus panelled and double glazed door to the side elevation.
First Floor:
Landing:
Bedroom One: 12’ 4 x 8’ 3 (3.76m x 2.53m)
This bedroom has a double-glazed window to the front elevation, wood effect laminate flooring, radiator.
Bedroom Two: 12’ 7” x 7’ 2” (3.84m x 2.70m)
With double glazed window to the rear elevation, wall mounted radiator.
Bedroom Three: 9’ 10 x 7’ 0 (2.99m x 2.14m)
Built in storage, double glazed window to the front elevation, wood laminate flooring, radiator.
Bathroom:
Fitted with a White three-piece suite comprising: Panelled bath with mixer taps and shower attachment, low suite W.C. Pedestal wash hand basin, radiator and laminate ceiling with recessed lighting.
Attic:
A good size attic space boarded with laminated flooring, Velux window, power and light.
Outside:
Front Garden:
A generous and well-maintained garden with two large lawned areas and driveway to the carport.
Rear Garden:
A large side lawned garden with double gates to the car port, private and enclosed.
Viewing:
Strictly by appointment, please call to arrange a convenient day and time.
Services:
We must advise prospective purchasers that none of the services have been tested; prospective purchasers are advised to obtain their own independent reports.
Surveys and Valuations:
Our associate Surveyor can carry out a private survey or valuation for you, please call us on for more details.
Financial Services:
Burns & Reid make introductions to Associated Financial Services, our Associates will search ‘whole of market’ products for you and they are regulated by the Financial Services Authority.
*Your home may be repossessed if you do not keep up your mortgage repayments. *
Property Location
Marketed by Burns & Reid Ltd
Disclaimer Property descriptions and related information displayed on this page are marketing materials provided by Burns & Reid Ltd. estateagents365.uk does not warrant or accept any responsibility for the accuracy or completeness of the property descriptions or related information provided here and they do not constitute property particulars. Please contact Burns & Reid Ltd for full details and further information.

