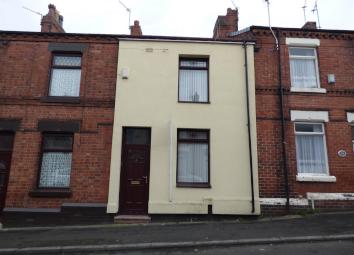Property for sale in St. Helens WA10, 3 Bedroom
Quick Summary
- Property Type:
- Property
- Status:
- For sale
- Price
- £ 77,950
- Beds:
- 3
- County
- Merseyside
- Town
- St. Helens
- Outcode
- WA10
- Location
- Bronte Street, St. Helens WA10
- Marketed By:
- Burns & Reid Ltd
- Posted
- 2024-04-03
- WA10 Rating:
- More Info?
- Please contact Burns & Reid Ltd on 01744 357885 or Request Details
Property Description
A three-bedroom mid terraced property that has excellent access to local schools and amenities, this property comprises lounge, dining room, fitted kitchen, ante space and bathroom. To the first floor are three bedrooms, enclosed rear courtyard.
The property is well positioned for local schools and Cambridge Road with all its amenities.
Entrance
From a UPVC door into the Lounge.
Lounge (3.98 x 3.65 (13'0" x 11'11"))
With a double glazed window to the front elevation and heated from a wall positioned radiator, wood effect laminated flooring, service meter cupboard.
Dining Room (3.98 x 3.65 (13'0" x 11'11"))
Double glazed window to the rear elevation, access through to the fitted kitchen, wood effect laminated flooring, wall positioned radiator, staircase to the first floor.
Kitchen (3.53 x 2.19 (11'6" x 7'2" ))
A fitted kitchen with a range of wall, base, and drawer units with work surfaces over, stainless steel single drainer sink unit, plumbed for an automatic washing machine, wall positioned gas central heating boiler.
Ante Space
Access to the bathroom and rear courtyard.
Bathroom
Fitted bathroom with tiled walls and a modern three-piece suite comprising of a panelled bath with shower, W.C. And pedestal wash hand basin. The bathroom is double glazed with obscured privacy glass and heated via a wall mounted radiator.
First Floor Landing
With access to each room.
Bedroom One (3.58 x 2.35 (11'8" x 7'8"))
With a double-glazed window to the front elevation and a wall mounted radiator.
Bedroom Two (3.23 x 2.19 (10'7" x 7'2"))
With double-glazed window to the rear elevation, radiator.
Bedroom Three (3.28 x 2.03 (10'9" x 6'7"))
Panelled radiator, double glazed window to the rear elevation.
Rear Yard
Enclosed rear yard with brick-built wall.
Property Location
Marketed by Burns & Reid Ltd
Disclaimer Property descriptions and related information displayed on this page are marketing materials provided by Burns & Reid Ltd. estateagents365.uk does not warrant or accept any responsibility for the accuracy or completeness of the property descriptions or related information provided here and they do not constitute property particulars. Please contact Burns & Reid Ltd for full details and further information.

