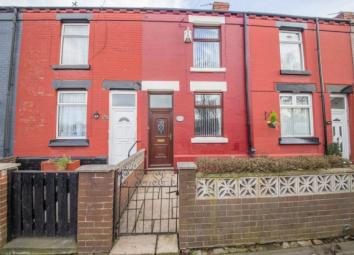Property for sale in St. Helens WA9, 2 Bedroom
Quick Summary
- Property Type:
- Property
- Status:
- For sale
- Price
- £ 57,500
- Beds:
- 2
- Baths:
- 1
- County
- Merseyside
- Town
- St. Helens
- Outcode
- WA9
- Location
- Berrys Lane, St. Helens WA9
- Marketed By:
- Jump-Pad Ltd
- Posted
- 2024-04-07
- WA9 Rating:
- More Info?
- Please contact Jump-Pad Ltd on 01925 903949 or Request Details
Property Description
Perfect for the first time buyer, or investor 2 bed mid terraced property conveniently situated close to motorway link roads.
The spacious accommodation offers excellent value for money and gives the right buyer the perfect opportunity to place their own stamp on the property and create their dream home.
Briefly comprises of Open plan living/dining room, kitchen, downstairs bathroom with separate w.C utility, 2 double bedrooms. Externally there is a easily maintained walled front garden and rear courtyard including a good size shed.
We highly recommend arranging an early viewing. Even though there is some updating required the overall feel of the house is spacious and bright and will make a fantastic home.
** Viewing highly recommended **
porch Glass porch allowing plenty of natural light into the living room
living room 12' 5" x 8' 3" (3.80m x 2.52m) UPVC double glazed window to front elevation, and warmed by Gas fire. Neutral décor and grey carpet
dining room 12' 5" x 12' 11" (3.80m x 3.96m) UPVC double glazed window to rear elevation, and warmed by radiator. Neutral décor and grey carpet
kitchen 15' 5" x 6' 3" (4.71m x 1.93m) Galley style kitchen with a range of kitchen units and draws. UPVC double glazed door leads to the utility room and also access to the bathroom, and first floor
bathroom 6' 2" x 5' 6" (1.90m x 1.69m) Bathroom suite with sink and separate wc
WC 2' 5" x 6' 2" (0.74m x 1.90m) Separate wc
utility room 4' 3" x 6' 9" (1.31m x 2.08m) Utility room leading out into the rear yard
bedroom 1 10' 5" x 9' 7" (3.19m x 2.93m) Double bedroom, useful over stairs storage cupboard
bedroom 2 11' 2" x 11' 3" (3.42m x 3.45m) Good size double bedroom, UPVC double glazed window overlooking the front elevation. Fitted wardrobes
Externally there is a walled easily maintained garden with raised stone flowerbed. The rear courtyard is also easily maintained and has access to shed and rear passage way
Property Location
Marketed by Jump-Pad Ltd
Disclaimer Property descriptions and related information displayed on this page are marketing materials provided by Jump-Pad Ltd. estateagents365.uk does not warrant or accept any responsibility for the accuracy or completeness of the property descriptions or related information provided here and they do not constitute property particulars. Please contact Jump-Pad Ltd for full details and further information.


