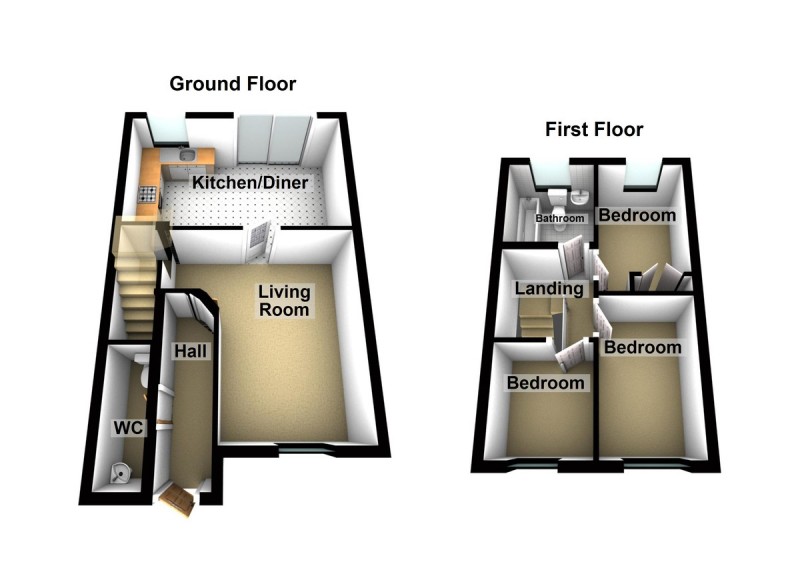Property for sale in St. Helens WA9, 3 Bedroom
Quick Summary
- Property Type:
- Property
- Status:
- For sale
- Price
- £ 114,000
- Beds:
- 3
- Baths:
- 1
- County
- Merseyside
- Town
- St. Helens
- Outcode
- WA9
- Location
- Japonica Gardens, St. Helens WA9
- Marketed By:
- Jump-Pad Ltd
- Posted
- 2024-04-17
- WA9 Rating:
- More Info?
- Please contact Jump-Pad Ltd on 01925 903949 or Request Details
Property Description
**affordable housing** An opportunity to purchase this lovely three bedroom property on a popular development at 80% of its market value (£142,500). Terms and conditions apply (see below).
A lovely 3 bed end mews property, on the ever popular new bold estate. Great semi rural location overlooking woodland to the front, but still conveniently close to all major road links.
Accommodation briefly comprises of, hall, WC, living room, kitchen/diner, three beds, and bathroom. Externally there are gardens front and rear and off road parking.
Affordable housing qualifying criteria. An applications must be made and approved prior to progressing with the purchase of this property, the criteria includes;
- A person who is in priority need as defined in the Housing Act 1996 or
- A person who is on the Council's Housing Register/Social Housing Register and who is in need of housing or
- A person who is in receipt of an income which does not permit entry to the housing market.
It is understood that personal circumstances differ for everyone, the list is not exhaustive and details of special circumstances which may aid a case for qualification may be considered.
Where the property is subsequently resold it must be sold at 80% of its market value, for the duration of 25 Years from when the property was built (2004).
Please contact us for further details.
Entrance hall 10' 2" x 3' 10" (3.12m x 1.18m) Neutrally decorated hallway, warmed by GCH radiator
lounge 14' 2" x 13' 1" (4.32m x 4.01m) Spacious living room overlooking woodland to the front, wood laminate flooring and neutrally decorated
kitchen/diner 15' 3" x 9' 8" (4.66m x 2.95m) Spacious kitchen/diner with a range of modern fitted cupboards. Integrated appliances include electric oven, gas hob and extractor hood. UPVC double glazed doors lead out into the garden
downstairs WC 5' 11" x 2' 11" (1.81m x 0.91m) Downstairs wc with corner sink and warmed by GCH radiator
bedroom 1 10' 3" x 8' 7" (3.13m x 2.63m) Master bedroom, overlooking the front elevation. Neutrally decorated with fitted wardrobe and warmed by GCH radiator
bathroom 6' 3" x 6' 1" (1.93m x 1.87m) White Bathroom suite including shower.
Bedroom 3 6' 9" x 6' 10" (2.08m x 2.10m) Single bedroom overlooking the front aspect
bedroom 2 9' 11" x 6' 1" (3.03m x 1.87m) Neutrally decorated double bedroom with wood laminate flooring overlooking front elevation
externally Externally there are gardens front and rear and driveway. The rear garden has a lawn and patio area with shed, the property is beautifully located opposite woodland which forms part of colliers moss.
Property Location
Marketed by Jump-Pad Ltd
Disclaimer Property descriptions and related information displayed on this page are marketing materials provided by Jump-Pad Ltd. estateagents365.uk does not warrant or accept any responsibility for the accuracy or completeness of the property descriptions or related information provided here and they do not constitute property particulars. Please contact Jump-Pad Ltd for full details and further information.


