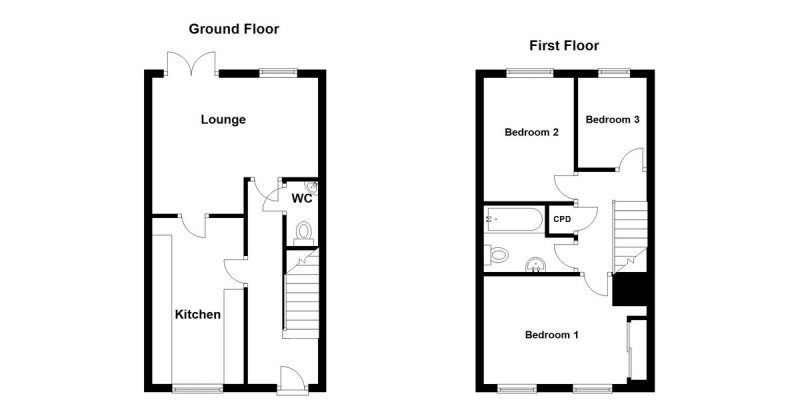Property for sale in St. Helens WA9, 3 Bedroom
Quick Summary
- Property Type:
- Property
- Status:
- For sale
- Price
- £ 112,500
- Beds:
- 3
- County
- Merseyside
- Town
- St. Helens
- Outcode
- WA9
- Location
- Deerfield Close, St. Helens WA9
- Marketed By:
- Jump-Pad Ltd
- Posted
- 2024-04-30
- WA9 Rating:
- More Info?
- Please contact Jump-Pad Ltd on 01925 903949 or Request Details
Property Description
A modern and well presented 3 Bedroom Mews property for sale on a popular residential development.
Briefly comprising of; an entrance hallway, generously sized modern kitchen, lounge with patio doors, downstairs WC, 3 Bedrooms and a family bathroom. Externally there is a driveway to the front of the property, the rear garden has a patio area, lawn and shed.
**viewing recommended**
hallway 16' 9" x 3' 1" (5.13m x 0.95m) The long hallway is neutrally decorated and has laminate wooden flooring. With doorways leading to the kitchen, lounge and downstairs WC.
Kitchen 13' 9" x 7' 7" (4.21m x 2.32m) A modern shaker style kitchen with white fitted units and wooden worktops, complemented by a stainless steel oven, hob and sink.
There are recessed ceiling lights, white wall tiles and mosaic style flooring.
Lounge 13' 10" x 11' 3" (4.22m x 3.45m) Maximum The lounge has patio doors and a window providing plenty of natural light. Complemented by a modern electric fire and a grey carpet.
Downstairs WC 5' 8" x 2' 10" (1.74m x 0.88m) The downstairs WC has a white suite and grey wall tiles.
Bedroom 1 13' 10" x 8' 11" (4.24m x 2.73m) The well proportioned master bedroom has two windows to the front elevation, including a built in wardrobe with sliding doors and a grey carpet.
Bedroom 2 10' 5" x 6' 7" (3.19m x 2.03m) The second good sized bedroom to the rear elevation includes a grey carpet and radiator.
Family room 6' 2" x 5' 4" (1.90m x 1.63m) The family bathroom includes a white suite with over bath shower door, complemented by grey flooring and wall tiles.
Bedroom 3 7' 3" x 6' 11" (2.23m x 2.11m) The 3rd single bedroom is situated to the rear of the property with a grey carpet and radiator.
Externally The front of the property has a driveway with parking for two cars, to the rear of the property there is a patio area, lawn, shed and gated access.
Property Location
Marketed by Jump-Pad Ltd
Disclaimer Property descriptions and related information displayed on this page are marketing materials provided by Jump-Pad Ltd. estateagents365.uk does not warrant or accept any responsibility for the accuracy or completeness of the property descriptions or related information provided here and they do not constitute property particulars. Please contact Jump-Pad Ltd for full details and further information.


