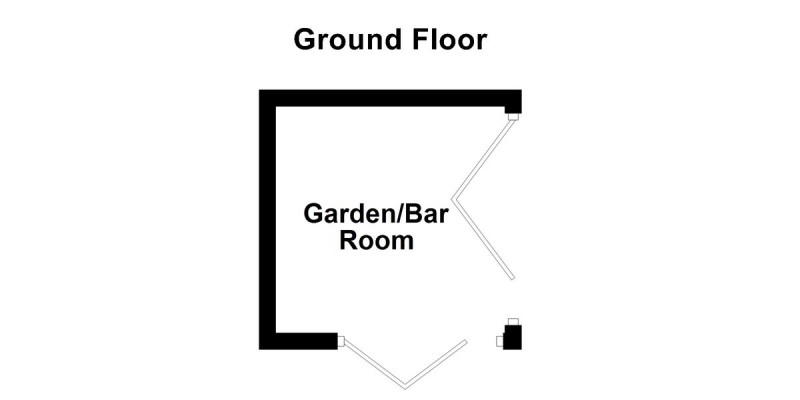Property for sale in Newton-Le-Willows WA12, 5 Bedroom
Quick Summary
- Property Type:
- Property
- Status:
- For sale
- Price
- £ 295,000
- Beds:
- 5
- Baths:
- 2
- County
- Merseyside
- Town
- Newton-Le-Willows
- Outcode
- WA12
- Location
- Highmarsh Crescent, Newton-Le-Willows WA12
- Marketed By:
- Jump-Pad Ltd
- Posted
- 2024-05-19
- WA12 Rating:
- More Info?
- Please contact Jump-Pad Ltd on 01925 903949 or Request Details
Property Description
**Extensively Renovated and Extended** 5 Bedroom family home finished to an exceptionally high standard.
All windows and roof-lines recently replaced with Grey UPVC. A large conservatory with warm roof a bi-fold doors enabling all year use, a detached garden room/bar room with bi-fold doors and log burning stove. All bedrooms include modern fitted wardrobes maximizing storage space, a landscaped low-maintenance rear garden and dropped curb with parking for four vehicles.
Viewing highly recommended.
Entrance porch Vestibule includes modern composite doors, bay style windows, a tiled floor and recessed ceiling lights.
Lounge 15' 6" x 11' 0" (4.74m x 3.36m) A generously sized neutrally decorated lounge with bay window to the front elevation. Complimented by a modern fitted gas fire, modern wooden/glass doors and laminate flooring.
Kitchen 22' 10" x 9' 8" (6.96m x 2.95m) A stunning large fully fitted kitchen with an oak finish and solid marble worktops at the centre of the property, With a breakfast bar, double integrated fridge, wine cooler, floor level heating and tiled floor and walls. Sliding window into conservatory / dining room. French antique oak upvc doors leading into the conservatory.
Conservatory/dining room 19' 6" x 8' 9" (5.96m x 2.68m) Grey on white upvc Modus conservatory with Bi-folding doors overlooking the garden. The roof has recently replaced with a "warm roof" with insulation and zinc tiles ensuring all year-round use (currently utilized as a dining room / additional living area). The internal ceiling is vaulted with recessed lighting and there is a a high efficiency electric radiator.
Ground floor WC 3' 6" x 2' 10" (1.07m x 0.87m) A white suite with floor and wall tiles (accessed via the kitchen).
Ground floor bedroom 25' 7" x 8' 0" (7.81m x 2.46m) A large bedroom accessed from the kitchen. With a grey carpet, bay window to the front elevation and upvc door leading out to the rear garden. A vaulted ceiling with Kingspan insulation and 3 Velux windows including night blinds. Fitted bedroom furniture including 2x double wardrobes and a dressing table and drawers.
Master bedroom 13' 3" x 8' 8" (4.05m x 2.65m) A generously sized bedroom with fitted wardrobes, grey carpet, TV point, Modus upvc window and door leading to the en suite.
Ensuite 6' 1" x 5' 10" (1.86m x 1.79m) Newly completed en suite (2018) comprising fully tiled walls and floor. White suite with large multi head shower. Chrome towel rail and mirror. Upvc window.
Bedroom 3 9' 10" x 8' 5" (3.00m x 2.57m) Fitted wardrobes and beige carpet flooring, TV point, Modus upvc window.
Bedroom 4 11' 10" x 8' 1" (3.61m x 2.47m) Double bedroom with fitted wardrobes and grey carpet flooring. TV point and Modus upvc window.
Bedroom 5 10' 9" x 7' 5" (3.28m x 2.27m) Single bedroom with a wall of fitted wardrobes and laminate flooring. Combination Boiler fitted within cupboard circa 2014. TV point and Modus upvc window.
Bathroom Fully tiled walls and floor. White suite with bath and multi head shower. Corner unit, mirror and chrome towel rail.
Garden room / bar room 9' 0" x 8' 11" (2.76m x 2.73m) Garden bar room constructed of timber/insulation and plasterboard with 2 sets of Bi-folding doors. Tiled floor with freestanding log stove including cooking hotplate. Self-contained bar area with optics, cupboard and integrated drinks fridge.
Garage 15' 8" x 7' 10" (4.79m x 2.40m) Integrated garage currently used for general storage, but could be used for car parking. Alternatively, the room has potential to be converted into a separate dining room. Including double steel framed/wooden doors leading to driveway.
Externally A good sized rear garden with lowered patio area. Well stocked borders, block paved area. Fireplace and brick bbq area. All plants and furniture included in sale (if required). Bar room overlooking garden.
To the front elevation there is bock paving with paring for 4 cars - kerb fully lowered for complete access. Gate to rear garden, access to garage.
Property Location
Marketed by Jump-Pad Ltd
Disclaimer Property descriptions and related information displayed on this page are marketing materials provided by Jump-Pad Ltd. estateagents365.uk does not warrant or accept any responsibility for the accuracy or completeness of the property descriptions or related information provided here and they do not constitute property particulars. Please contact Jump-Pad Ltd for full details and further information.


