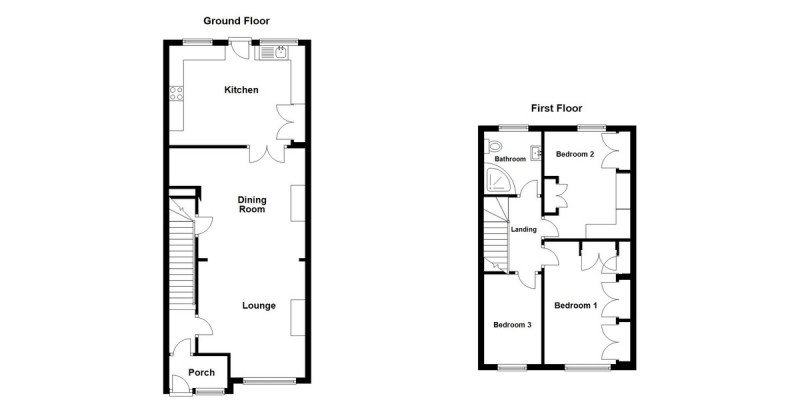Property for sale in Newton-Le-Willows WA12, 3 Bedroom
Quick Summary
- Property Type:
- Property
- Status:
- For sale
- Price
- £ 159,000
- Beds:
- 3
- Baths:
- 1
- County
- Merseyside
- Town
- Newton-Le-Willows
- Outcode
- WA12
- Location
- Common Road, Newton-Le-Willows WA12
- Marketed By:
- Jump-Pad Ltd
- Posted
- 2024-04-30
- WA12 Rating:
- More Info?
- Please contact Jump-Pad Ltd on 01925 903949 or Request Details
Property Description
A spacious family home that needs to be viewed to be appreciated. This well maintained 3 bed property offers off road parking, two great size reception rooms and spacious kitchen/diner. Upstairs two double bedrooms, one single bedroom, plus fully boarded loft room great for additional storage. The rear garden is a good size size with easily maintained courtyard area and then a further garden mainly laid to lawn. This further garden is currently rented for £20 a year, and there is potential to purchase subject to separate negotiation.
Entrance porch 6' 7" x 3' 8" (2.03m x 1.12m) Enter through UPVC door into hallway.
Hallway 8' 5" x 2' 11" (2.58m x 0.91m) neutral walls, laminate wood flooring and warmed by GCH radiator
lounge 13' 3" x 12' 2" (4.05m x 3.72m) spacious living room, neutral walls and wood laminate flooring. UPVC double glazed window overlooking the front elevation
dining room 12' 7" x 12' 1" (3.84m x 3.69m) to 4.82 at max Open plan with the living room, under stairs storage and double doors leading into the kitchen
kitchen 14' 8" x 11' 3" (4.48m x 3.45m) Fantastic extended kitchen range of wooden fitted cupboards. Fitted appliances include oven, hob and extractor hood, UPVC double glazed door leads out to the garden
bedroom 1 13' 9" x 7' 10" (4.21m x 2.39m) Master bedroom plenty of storage with fitted wardrobes. UPVC double glazed window to the front elevation
bedroom 2 12' 2" x 9' 9" (3.73m x 2.99m) Another good size double, with fitted wardrobes. UPVC double glazed window to the rear elevation
bathroom 7' 1" x 5' 5" (2.18m x 1.66m) Walk in shower, sink with vanity unit
bedroom 3 10' 3" x 5' 7" (3.14m x 1.71m) Single bedroom, overlooking the front elevation neutral décor and warmed by GCH radiator
loft space 14' 4" x 9' 8" (4.38m x 2.97m) Great additional storage space in the loft which is full boarded
externally The front exterior offers off road parking for multiple vehicles with a front garden mainly laid to lawn with mature shrubs. The rear garden is split into two parts, courtyard area and then a further garden mainly laid to lawn which is currently rented for £20 per annum, and has previously been available to purchase from the landowner.
Property Location
Marketed by Jump-Pad Ltd
Disclaimer Property descriptions and related information displayed on this page are marketing materials provided by Jump-Pad Ltd. estateagents365.uk does not warrant or accept any responsibility for the accuracy or completeness of the property descriptions or related information provided here and they do not constitute property particulars. Please contact Jump-Pad Ltd for full details and further information.


