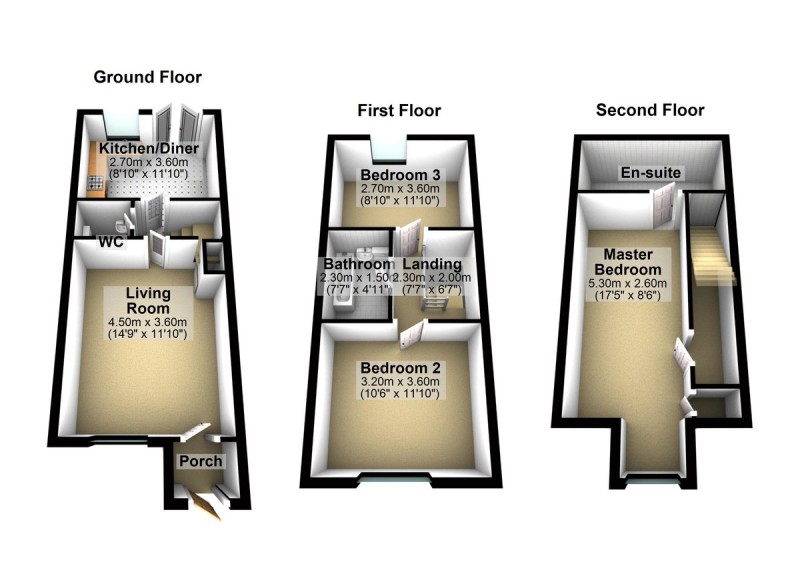Property for sale in Newton-Le-Willows WA12, 3 Bedroom
Quick Summary
- Property Type:
- Property
- Status:
- For sale
- Price
- £ 156,750
- Beds:
- 3
- Baths:
- 2
- County
- Merseyside
- Town
- Newton-Le-Willows
- Outcode
- WA12
- Location
- Vulcan Park Way, Newton-Le-Willows WA12
- Marketed By:
- Jump-Pad Ltd
- Posted
- 2019-04-30
- WA12 Rating:
- More Info?
- Please contact Jump-Pad Ltd on 01925 903949 or Request Details
Property Description
Fantastic 3 bed town house on the popular Vulcan Park. This property has been tastefully decorated through out and needs to be viewed to be appreciated. The accommodation briefly comprises off, Spacious living room, kitchen/diner, downstairs wc, three beds, family bathroom and en suite. Externally there is off road parking for two vehicles, and a good size rear garden. Circa 7 Years New build warranty remaining.
Located close to all local amenities and the motorway network and yet only a few minutes walk away from lovely country walks along the canal and Sankey Valley Country Park.
Porch
living room 14' 9" x 11' 9" (4.50m x 3.60m) A spacious living room overlooking the front elevation, with feature wallpaper and a neutral carpet.
Downstairs WC 4' 3" x 3' 8" (1.32m x 1.12m) Neutrally decorated with a white suite and tile effect floor.
Kitchen/diner 11' 10" x 7' 8" (3.62m x 2.36m) A modern white gloss kitchen with integrated appliances including fridge/freezer, a stainless steel electric oven, gas hob and extractor fan.
The dining area has patio doors leading out to the garden.
Bedroom 2 11' 10" x 8' 9" (3.63m x 2.68m) A good sized double bedroom with two windows providing plenty of natural light. Neutrally decorated with a grey carpet.
Bedroom 3 11' 11" x 7' 9" (3.64m x 2.38m) A double bedroom to the rear elevation, which has been neutrally decorated including a grey carpet.
Bathroom A family bathroom with a white suite, white tiles and neutral decor.
Master bedroom 11' 4" x 8' 5" (3.46m x 2.58m) Plus alcove A good sized master bedroom including a fitted wardrobe with sliding door, feature wallpaper and grey walls / carpet.
Ensuite 10' 10" x 5' 1" (3.32m x 1.56m) A larger than average en-suite with a Velux window. Including a white suite, shower cubicle and tiled walls.
Externally To the front of the property there is off road parking for two vehicles, with gated side passage. To the rear of the property there is a good size rear garden mainly laid to lawn with a shed.
Property Location
Marketed by Jump-Pad Ltd
Disclaimer Property descriptions and related information displayed on this page are marketing materials provided by Jump-Pad Ltd. estateagents365.uk does not warrant or accept any responsibility for the accuracy or completeness of the property descriptions or related information provided here and they do not constitute property particulars. Please contact Jump-Pad Ltd for full details and further information.


