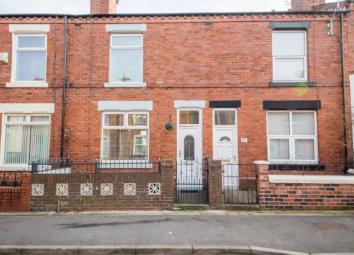Property for sale in Newton-Le-Willows WA12, 3 Bedroom
Quick Summary
- Property Type:
- Property
- Status:
- For sale
- Price
- £ 90,000
- Beds:
- 3
- Baths:
- 1
- County
- Merseyside
- Town
- Newton-Le-Willows
- Outcode
- WA12
- Location
- Rydal Street, Newton-Le-Willows WA12
- Marketed By:
- Jump-Pad Ltd
- Posted
- 2024-04-30
- WA12 Rating:
- More Info?
- Please contact Jump-Pad Ltd on 01925 903949 or Request Details
Property Description
Fantastic 3 double bed terraced property, close to all local amenities, major road links and a few minutes walk away from the train station. This well maintained and updated family home needs to be viewed to be appreciated. The accommodation briefly comprises off, hallway, open plan living/dining room, recently replaced kitchen, downstairs bathroom, and three great size bedrooms. Externally there are easily maintained front and rear gardens
hallway 15' 2" x 3' 0" (4.64m x 0.92m) Enter through UPVC double glazed door into the neutrally decorated hallway, wood laminate flooring and warmed by GCH radiator
living room 11' 5" x 10' 5" (3.50m x 3.19m) Neutral walls, wood laminate flooring and warmed by GCH radiator
dining room 10' 10" x 13' 1" (3.32m x 3.99m) Good size room neutral walls and wood laminate flooring. Access to the under stairs cupboard and UPVC double glazed French doors for access to the rear garden
kitchen 11' 5" x 7' 4" (3.49m x 2.25m) The kitchen has a range of modern white units complimented with wood laminate worktops. Integrated appliances include electric oven and hob. UPVC double glazed window to side elevation
hallway UPVC double glazed door provides access to the exterior, and cupboard with fridge/freezer
bathroom 7' 1" x 6' 3" (2.16m x 1.92m) White suite with shower, partial tiled walls and warmed by GCH radiator
master bedroom 12' 2" x 11' 6" (3.71m x 3.51m) Good size double bedroom overlooking the front elevation, plenty of storage with fitted wardrobes along one wall. Neutral décor and carpet
bedroom 13' 1" x 8' 8" (3.99m x 2.66m) Double bedroom, overlooking the rear elevation. Neutral walls and carpet and warmed by GCH radiator
bedroom 11' 2" x 7' 3" (3.42m x 2.23m) Double bedroom overlooking the rear elevation, Neutral walls and carpet.
The front exterior has an easily maintained front garden. The rear courtyard is decked.
Property Location
Marketed by Jump-Pad Ltd
Disclaimer Property descriptions and related information displayed on this page are marketing materials provided by Jump-Pad Ltd. estateagents365.uk does not warrant or accept any responsibility for the accuracy or completeness of the property descriptions or related information provided here and they do not constitute property particulars. Please contact Jump-Pad Ltd for full details and further information.


