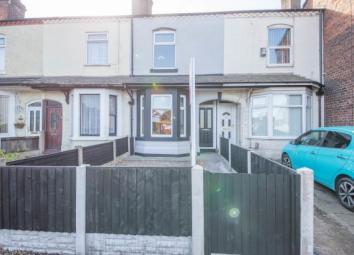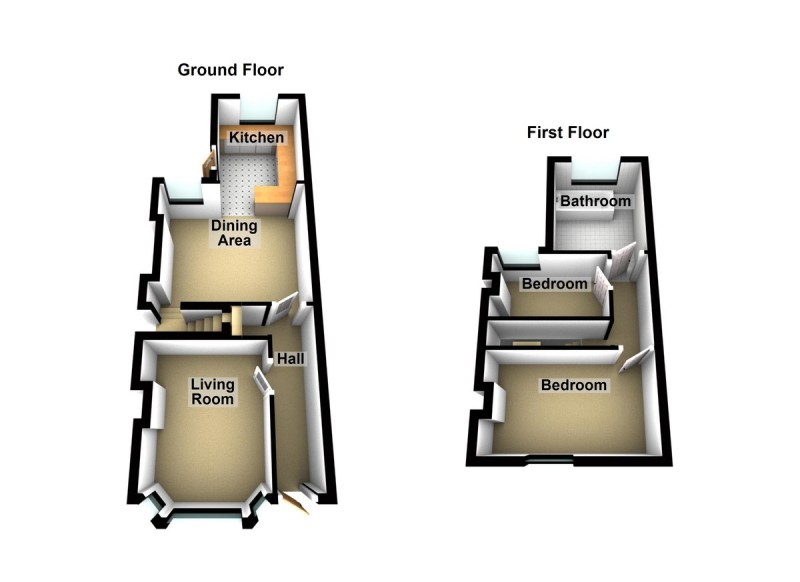Property for sale in Newton-Le-Willows WA12, 2 Bedroom
Quick Summary
- Property Type:
- Property
- Status:
- For sale
- Price
- £ 129,000
- Beds:
- 2
- Baths:
- 1
- County
- Merseyside
- Town
- Newton-Le-Willows
- Outcode
- WA12
- Location
- Crow Lane East, Newton-Le-Willows WA12
- Marketed By:
- Jump-Pad Ltd
- Posted
- 2019-04-06
- WA12 Rating:
- More Info?
- Please contact Jump-Pad Ltd on 01925 903949 or Request Details
Property Description
Beautiful, completely renovated 2 bed terrace property, a short walk away from the High Street and Train Station. The property has undergone a full project of modernisation including;
Damp proof course (30 year guarantee)
Full rewire
New boiler ( 7 year warranty)
Re plastered throughout
New Kitchen, New Bathroom
New flooring throughout
New internal and external doors
Viewing is essential to appreciate this beautiful home which briefly comprises of, hallway, living room, open plan kitchen/diner, 2 beds and spacious bathroom. Externally there are easily maintained front and good size rear gardens
hallway 12' 11" x 3' 2" (3.96m x 0.98m) Enter through new glazed composite front door into the bright hallway which retains is original Victorian coving. Grey carpet neutral walls and warmed by GCH radiator.
Living room 11' 8" x 9' 2" (3.58m x 2.80m) Good size living room grey carpet, neutral walls and double glazed UPVC bay window overlooking the front elevation
dining room 12' 5" x 10' 8" (3.79m x 3.27m) Spacious dining area, easily accomodates 4 seater table. Laminate grey flooring and warmed by GCH radiator
kitchen 7' 5" x 9' 0" (2.28m x 2.76m) Seriously gorgeous white gloss kitchen, complimented with white worktops, which is open plan to the dining room. Integrated appliances include ceramic hob and electric oven. UPVC double glazed door leads out into the garden
bedroom 10' 11" x 8' 11" (3.33m x 2.73m) Spacious double bedroom, overlooking the front elevation. Grey carpet, neutral walls and warmed by GCH radiator
bedroom 8' 6" x 7' 6" (2.60m x 2.29m) 2nd Bedroom overlooking the rear elevation, grey carpet neutral decor and warmed by GCH radiator
bathroom 8' 6" x 7' 6" (2.60m x 2.29m) White suite including shower, complimented with grey wall tiles and flooring. Cupboard which houses the new baxi boiler. Warmed by GCH towel rail
externally The property is set back away from the main road, and has a spacious easily maintained front garden. The rear garden is also a great size, paved with mature shurbs and trees.
Property Location
Marketed by Jump-Pad Ltd
Disclaimer Property descriptions and related information displayed on this page are marketing materials provided by Jump-Pad Ltd. estateagents365.uk does not warrant or accept any responsibility for the accuracy or completeness of the property descriptions or related information provided here and they do not constitute property particulars. Please contact Jump-Pad Ltd for full details and further information.


