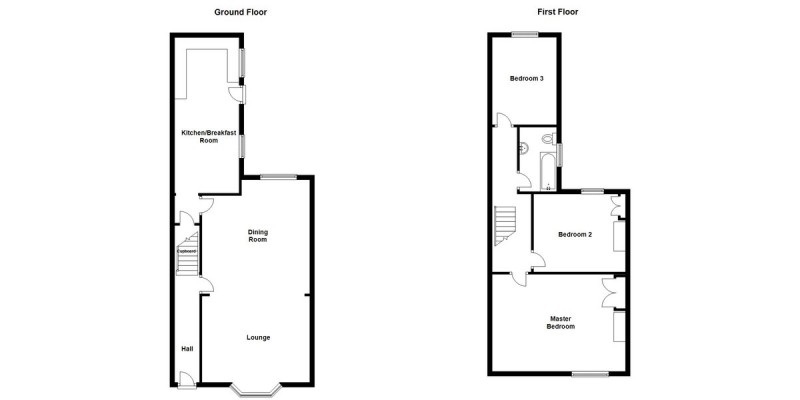Property for sale in Newton-Le-Willows WA12, 3 Bedroom
Quick Summary
- Property Type:
- Property
- Status:
- For sale
- Price
- £ 92,000
- Beds:
- 3
- Baths:
- 1
- County
- Merseyside
- Town
- Newton-Le-Willows
- Outcode
- WA12
- Location
- Earle Street, Newton-Le-Willows WA12
- Marketed By:
- Jump-Pad Ltd
- Posted
- 2018-11-06
- WA12 Rating:
- More Info?
- Please contact Jump-Pad Ltd on 01925 903949 or Request Details
Property Description
**renovation opportunity** Large 3 Bedroom terraced property for sale, a short walk from the Sankey Valley country park.
Previously extended property in need of some repairs and refurbishment (further information available), briefly comprising of; Entrance hallway. Open plan lounge and dining room. Large extended kitchen / breakfast room, upstairs there are three good sized bedrooms and a family bathroom.
Externally there is courtyard area to the rear of the property.
Hallway 15' 0" x 3' 5" (4.59m x 1.06m) Long hallway with original ceiling features, with doorway into the lounge / diner.
Lounge 12' 0" x 10' 10" (3.67m x 3.31m) Generously sized lounge with bay window to the front elevation.
Dining room 15' 10" x 11' 9" (4.85m x 3.60m) Large open plan dining room with window to the rear and doors to the hallway and kitchen.
Kitchen/breakfast room 21' 9" x 8' 0" (6.63m x 2.44m) Spacious extended open plan kitchen / breakfast room with two windows and a stable door leading out to the courtyard.
Master bedroom 13' 6" x 11' 11" (4.13m x 3.65m) Good sized master bedroom with fireplace and original cupboard to the front elevation of the property.
Bedroom 2 12' 11" x 7' 11" (3.94m x 2.42m) A good sized double room to the rear elevation, with a cupboard currently housing a recent combi-boiler.
Bedroom 3 12' 2" x 9' 7" (3.73m x 2.94m) Another good sized double bedroom to the rear aspect requiring repairs, further information available when viewing.
Bathroom 9' 2" x 4' 10" (2.81m x 1.48m) Family bathroom to the side elevation, in need of updating.
Externally There is an enclosed courtyard to the rear of the property with gated access to a communal passageway.
Property Location
Marketed by Jump-Pad Ltd
Disclaimer Property descriptions and related information displayed on this page are marketing materials provided by Jump-Pad Ltd. estateagents365.uk does not warrant or accept any responsibility for the accuracy or completeness of the property descriptions or related information provided here and they do not constitute property particulars. Please contact Jump-Pad Ltd for full details and further information.


