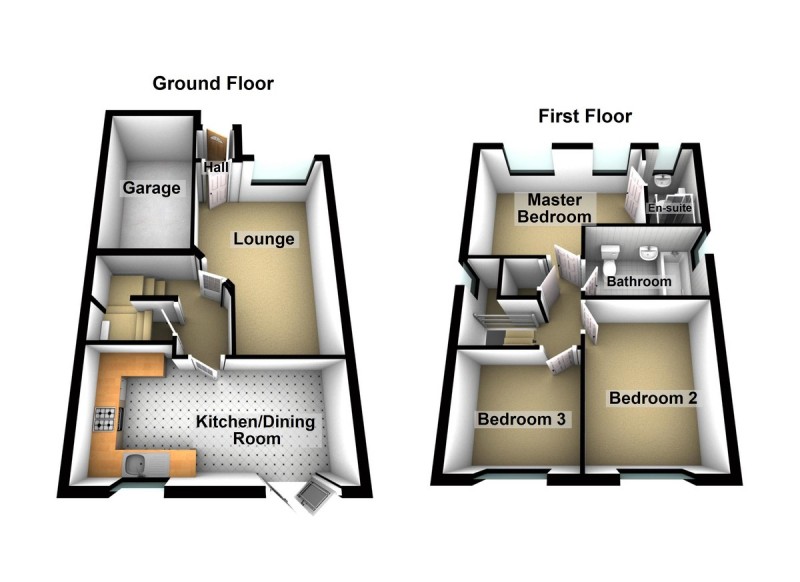Property for sale in Newton-Le-Willows WA12, 3 Bedroom
Quick Summary
- Property Type:
- Property
- Status:
- For sale
- Price
- £ 190,000
- Beds:
- 3
- Baths:
- 2
- County
- Merseyside
- Town
- Newton-Le-Willows
- Outcode
- WA12
- Location
- Garston Crescent, Newton-Le-Willows WA12
- Marketed By:
- Jump-Pad Ltd
- Posted
- 2024-04-30
- WA12 Rating:
- More Info?
- Please contact Jump-Pad Ltd on 01925 903949 or Request Details
Property Description
Beautiful 3 Bed detached home located on the incredibly popular Vulcan Park development built by Persimmon Homes, the accommodation briefly comprises off, living room, open plan kitchen/dining room, downstairs wc, 3 good size beds en-suite to master bedroom and family bathroom. Externally there is off road parking, single garage and rear garden
Vulcan Park is close to all local amenities, primary school and a short drive from the major and motorway links. It is also a short walk away from Sankey Valley Country Park and canal, providing lovely country side walks
hallway Enter into the hallway, neutral décor, and warmed by GCH radiator. Access to living room and downstairs WC
WC Downstairs wc, white suite, complimented with partial white tiles
living room 7' 5" x 16' 1" (2.28m x 4.92m) Spacious room, wood laminate flooring and neutral décor and warmed by GCH radiator
kitchen/diner 18' 9" x 7' 8" (5.74m x 2.34m) Open plan kitchen/diner, fitted appliances include electric oven, gas hob and extractor hood, wood laminate flooring and UPVC double glazed patio doors leading out into the garden
master bedroom 13' 11" x 9' 4" (4.26m x 2.87m) Spacious master bedroom, plenty of natural light from the two windows overlooking the front elevation neutral décor and carpet
ensuite 4' 7" x 3' 11" (1.41m x 1.21m) White suite with walk in shower, complimented with grey tiles
bedroom 9' 10" x 7' 11" (3.02m x 2.43m) Double bedroom, neutral décor and carpet. UPVC double glazed window over the rear elevation
bedroom 6' 9" x 5' 4" (2.06m x 1.63m) Good size single bedroom, neutral décor and carpet.
Bathroom 8' 7" x 5' 7" (2.64m x 1.72m) White suite and shower complimented with white tiles, warmed by GCH radiator
externally The front exterior has up and over door to the garage and there is off road parking for two vehicles. The rear elevation has a good size rear garden laid to lawn with patio area and shed
Property Location
Marketed by Jump-Pad Ltd
Disclaimer Property descriptions and related information displayed on this page are marketing materials provided by Jump-Pad Ltd. estateagents365.uk does not warrant or accept any responsibility for the accuracy or completeness of the property descriptions or related information provided here and they do not constitute property particulars. Please contact Jump-Pad Ltd for full details and further information.


