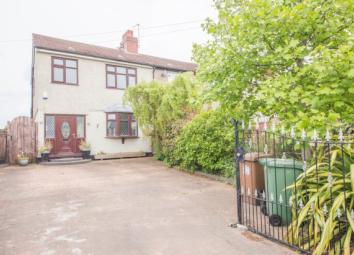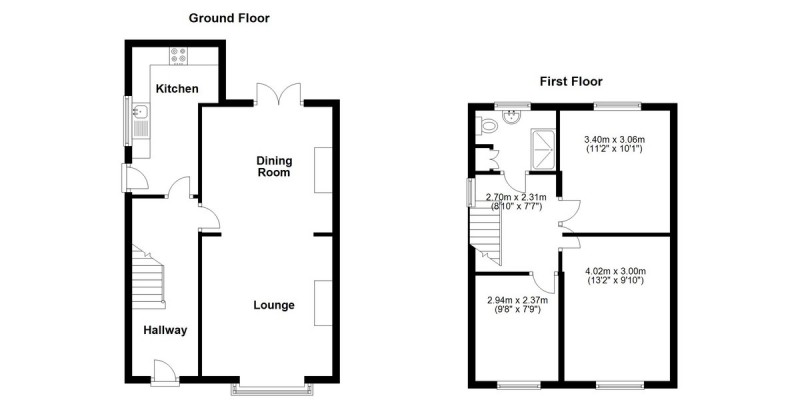Property for sale in Newton-Le-Willows WA12, 3 Bedroom
Quick Summary
- Property Type:
- Property
- Status:
- For sale
- Price
- £ 190,000
- Beds:
- 3
- Baths:
- 1
- County
- Merseyside
- Town
- Newton-Le-Willows
- Outcode
- WA12
- Location
- Ashton Road, Newton-Le-Willows WA12
- Marketed By:
- Jump-Pad Ltd
- Posted
- 2024-04-05
- WA12 Rating:
- More Info?
- Please contact Jump-Pad Ltd on 01925 903949 or Request Details
Property Description
A few minutes walk from Newton High Street. This generously sized 3 bedroom semi detached property with open aspect views to the rear is situated on one of the most sought after locations in Newton-le-Willows.
**Viewing highly recommended** Contact Jump-Pad to arrange a viewing.
Entrance hall 16' 2" x 6' 0" (4.94m x 1.84m) at Maximum An inviting hallway neutrally decorated with a feature staircase, wallpaper and laminate flooring
lounge 12' 8" x 11' 10" (3.88m x 3.63m) A generously sized lounge to the front elevation with laminate wooden flooring and feature wallpaper.
Dining room 11' 10" x 11' 5" (3.63m x 3.50m) A good sized open plan dining room with archway from the lounge and patio door leading out to a covered decking area. Complemented by laminate wooden flooring and feature wallpaper.
Kitchen 13' 5" x 6' 0" (4.10m x 1.83m) A long galley style kitchen with fitted units and stainless steel cooker, extractor and sink.
Landing 8' 8" x 7' 5" (2.65m x 2.27m) A wide landing including a feature banister, window and loft access.
Bedroom 1 12' 9" x 8' 8" (3.91m x 2.66m) A large master bedroom including a wall of fitted cupboards to the front elevation.
Bedroom 2 11' 5" x 10' 6" (3.50m x 3.22m) Another good sized double bedroom to the rear elevation with views across farmland.
Bedroom 3 9' 7" x 7' 7" (2.94m x 2.32m) An unusually good sized 3rd bedroom to the front elevation.
Bathroom 7' 1" x 5' 5" (2.18m x 1.67m) The family bathroom includes a white suite and large walk-in shower, with partially tiled walls.
Externally The front of the property has a large driveway with parking for multiple vehicles. The rear of the property mainly decked including a covered seating area, Raised planter, shed and open aspect views across farmland.
Property Location
Marketed by Jump-Pad Ltd
Disclaimer Property descriptions and related information displayed on this page are marketing materials provided by Jump-Pad Ltd. estateagents365.uk does not warrant or accept any responsibility for the accuracy or completeness of the property descriptions or related information provided here and they do not constitute property particulars. Please contact Jump-Pad Ltd for full details and further information.


