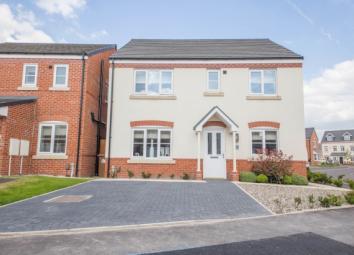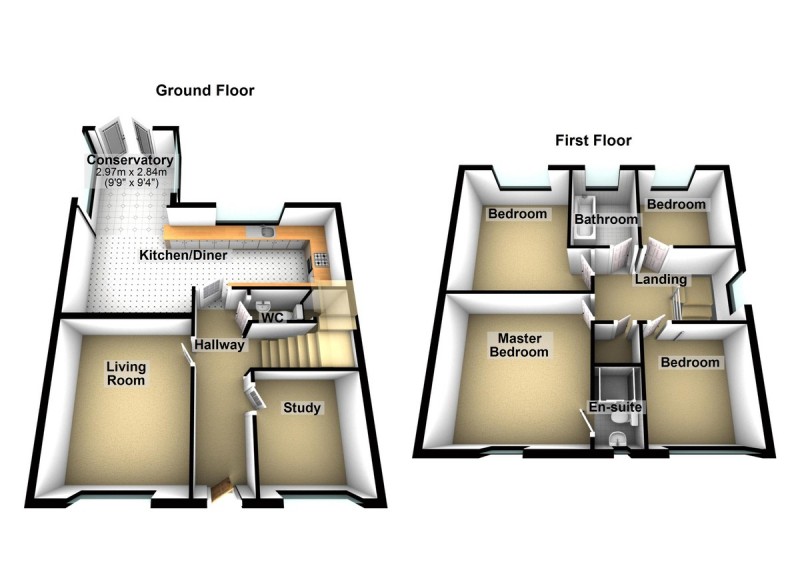Property for sale in Newton-Le-Willows WA12, 4 Bedroom
Quick Summary
- Property Type:
- Property
- Status:
- For sale
- Price
- £ 259,995
- Beds:
- 4
- Baths:
- 2
- County
- Merseyside
- Town
- Newton-Le-Willows
- Outcode
- WA12
- Location
- Paxman Close, Newton-Le-Willows WA12
- Marketed By:
- Jump-Pad Ltd
- Posted
- 2024-04-30
- WA12 Rating:
- More Info?
- Please contact Jump-Pad Ltd on 01925 903949 or Request Details
Property Description
** wow beautiful & spacious ** 4 bed detached property on the popular Vulcan Park estate. Immaculate throughout with lots of upgraded non standard fixtures and fittings, including bespoke worktops, breakfast bar and fitted wardrobes. Viewing is essential to completely appreciate the generous room sizes.
Located on this incredibly popular development built by Persimmon Homes, Spacious accommodation briefly comprises off Entrance Hallway, Living room, Study, open plan Fitted Kitchen/Dining room, Conservatory, 4 beds ( 3 x double) en-suite to master bedroom and family bathroom. Outside is off road parking, single garage and gardens front and rear.
Vulcan Park is close to all local amenities, primary school and a short drive from the major and motorway links. It is also a short walk away from Sankey Valley Country Park and canal.
Hallway 4' 8" x 17' 0" (1.44m x 5.19m) Hallway neutral décor and tiled flooring, warmed by GCH radiator
living room 11' 7" x 14' 2" (3.55m x 4.34m) Light, bright spacious and tastefully decorated Living room. UPVC double glazed window overlooking the front elevation and warmed by GCH radiator and Bio Ethanol fireplace.
WC 5' 5" x 2' 11" (1.66m x 0.89m) Downstairs WC white suite and warmed by GCH radiator
kitchen/diner 24' 3" x 8' 6" (7.40m x 2.61m) Fabulous spacious Kitchen/Diner, fitted with a range modern grey gloss kitchen units beautifully complimented with white worktops and grey wood effect flooring. The Kitchen has been updated with new worktops and breakfast bar. Integrated appliances include, hob, electric oven, extractor fan and fridge freezer. UPVC double glazed window overlooks the rear garden, warmed by GCH radiator
conservatory New UPVC double glazed Conservatory with anti glare glass leading out into the garden
reception room 8' 9" x 9' 5" (2.67m x 2.88m) Second reception room/study, UPVC double glazed window overlooks the front elevation. Neutral décor and carpet
landing 12' 5" x 6' 1" (3.79m x 1.87m) Spacious landing with feature wall, plenty of natural light from the UPVC double glazed window overlooking the side elevation
master bedroom 12' 7" x 12' 7" (3.84m x 3.85m) Spacious Master, UPVC double glazed window overlooking the front elevation, and warmed by GCH radiator, access to the ensuite
ensuite 6' 2" x 3' 9" (1.88m x 1.15m) Ensuite shower room, UPVC double glazed window to the front elevation and warmed by GCH radiator
bedroom 8' 11" x 12' 1" (2.74m x 3.70m) UPVC double glazed window to the rear elevation neutral décor, fitted wardrobes and warmed by GCH radiator
bedroom 9' 6" x 8' 6" (2.90m x 2.60m) Bedroom neutral décor and carpet plenty of storage with fitted wardrobes. UPVC double glazed window overlooking the rear elevation and warmed by GCH radiator
bedroom 8' 9" x 6' 9" (2.68m x 2.08m) Bedroom neutral décor and carpet, and fitted wardrobes. UPVC double glazed window overlooking the front elevation and warmed by GCH radiator
bathroom 8' 9" x 6' 2" (2.67m x 1.88m) White suite including shower complimented with cream wall tiles and patterned vinyl floor tiles.. Warmed by GCH radiator and UPVC double glazed window overlooks the rear elevation
externally The front exterior has an easily maintained stone chipped area with shrubs, and off road parking. The rear garden is easily maintained with patio area and artificial grass. Patio doors provide access to the garage which is to the side of the property and also provides further off road parking. There is also the option to move the fence back to the driveway boundary to provide additional garden space
Property Location
Marketed by Jump-Pad Ltd
Disclaimer Property descriptions and related information displayed on this page are marketing materials provided by Jump-Pad Ltd. estateagents365.uk does not warrant or accept any responsibility for the accuracy or completeness of the property descriptions or related information provided here and they do not constitute property particulars. Please contact Jump-Pad Ltd for full details and further information.


