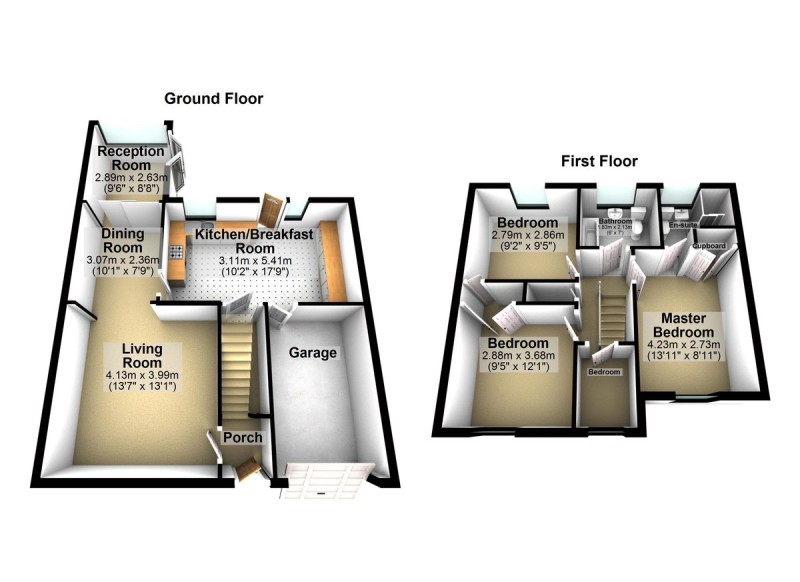Property for sale in Newton-Le-Willows WA12, 4 Bedroom
Quick Summary
- Property Type:
- Property
- Status:
- For sale
- Price
- £ 289,995
- Beds:
- 4
- Baths:
- 2
- County
- Merseyside
- Town
- Newton-Le-Willows
- Outcode
- WA12
- Location
- Mill Lane, Newton-Le-Willows WA12
- Marketed By:
- Jump-Pad Ltd
- Posted
- 2024-05-19
- WA12 Rating:
- More Info?
- Please contact Jump-Pad Ltd on 01925 903949 or Request Details
Property Description
** Great Location** 4 Bed detached family home a few minutes walk away from Newton Train Station and High Street and close to schools and the motorway network.
The property is well maintained and been updated by the current owner and needs to be viewed to be appreciated. The accommodation briefly comprises of, living room with feature gas fire, dining room, further reception room, kitchen with updated grey gloss kitchen. Upstairs there are 4 bedrooms ( 3 double) and recently replaced bathroom and en suite. Externally there is an integral garage (with new boiler) and gardens to the front and rear
hallway Enter through new grey composite door into the hallway, grey tiled floor and neutral walls
living room 13' 6" x 13' 1" (4.13m x 3.99m) UPVC double glazed, bay window allows plenty of natural light, grey tiled floor neutral walls and warmed by feature glass surround gas fire. Open plan access to the dinning room
dining room 10' 0" x 7' 8" (3.07m x 2.36m) Grey tiled floor, neutral walls and UPVC double glazed doors leading into the second reception room
reception room 9' 5" x 7' 8" (2.89m x 2.36m) Second reception room with bar, great for entertaining, UPVC patio doors lead out onto the garden
kitchen/breakfast room 17' 8" x 10' 2" (5.41m x 3.11m) Spacious recently updated kitchen fitted with modern grey gloss units complimented with white laminate worktop. Integrated Neff appliances include electric oven, hob, extractor and dishwasher. Useful under the stairs storage and access to the garage, and garden
master bedroom 13' 10" x 8' 11" (4.23m x 2.73m) Spacious master bedroom, neutral walls and cream carpet. Fitted wardrobe and access to the ensuite. Warmed by GCH radiator
ensuite 6' 4" x 6' 4" (1.94m x 1.95m) Recently replaced ensuite with grey gloss vanity unit, and walk in mira shower. Warmed by matt grey towel rail.
Bathroom 7' 0" x 6' 0" (2.14m x 1.83m) Beautiful updated bathroom. White suite with white gloss vanity unit, complimented with tiled walls
bedroom 9' 1" x 9' 4" (2.79m x 2.86m) Double bedroom, UPVC double glazed window overlooking the rear elevation, fitted cupboard and wardrobes
bedroom 12' 0" x 9' 5" (3.68m x 2.88m) Spacious room overlooking the front elevation. Neutral walls and carpet and built in cupboard
bedroom 6' 11" x 5' 11" (2.11m x 1.81m) Single room, built in cupboard, neutral décor and carpet and warmed by GCH radiator.
Externally The front exterior has a substantial driveway providing off road parking for several cars, and access to the garage, via the new up and over remote controlled garage door. The rear garden has been landscaped with easily maintained stone paving complimented with borders planted with a variety of shrubs and borders
Property Location
Marketed by Jump-Pad Ltd
Disclaimer Property descriptions and related information displayed on this page are marketing materials provided by Jump-Pad Ltd. estateagents365.uk does not warrant or accept any responsibility for the accuracy or completeness of the property descriptions or related information provided here and they do not constitute property particulars. Please contact Jump-Pad Ltd for full details and further information.


