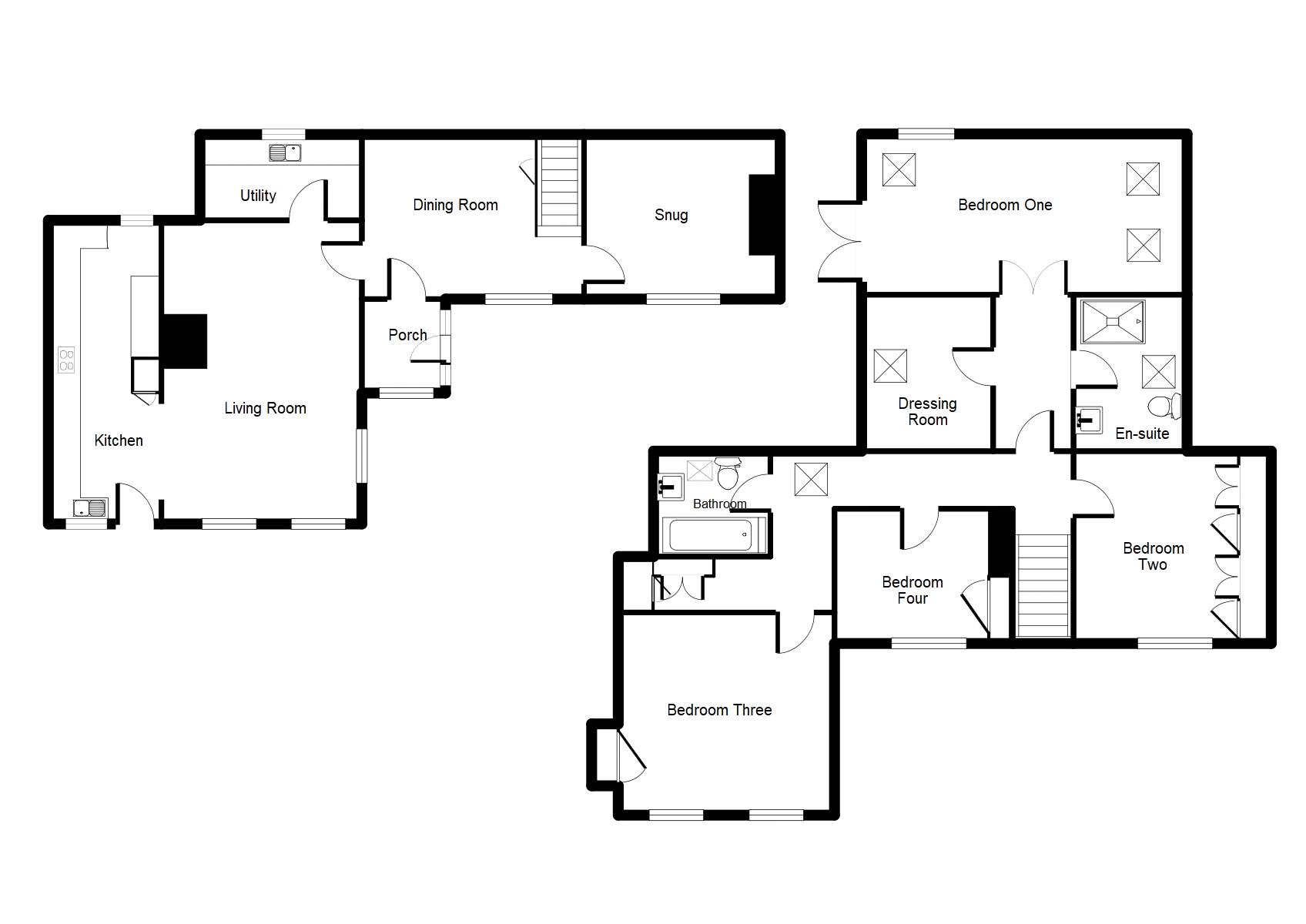Property for sale in Mold CH7, 4 Bedroom
Quick Summary
- Property Type:
- Property
- Status:
- For sale
- Price
- £ 525,000
- Beds:
- 4
- Baths:
- 2
- Recepts:
- 3
- County
- Flintshire
- Town
- Mold
- Outcode
- CH7
- Location
- Llanarmon-Yn-Ial, Mold CH7
- Marketed By:
- Williams Estates
- Posted
- 2024-04-20
- CH7 Rating:
- More Info?
- Please contact Williams Estates on 01352 376906 or Request Details
Property Description
This beautifully presented stone built property set off a private no-through lane in the village of Llanarmon-Yn-Ial, surrounded by woodland in it's own grounds with detached games room/potential annex. The property offers an abundance of character with features including beamed ceilings, latched doors and log burners along with modernised kitchen and en-suite bathroom. In brief the accommodation affords open plan living room & kitchen, separate utility, dining room, snug, master bedroom with dressing room and en-suite, three further bedrooms and family bathroom. The village of Llanarmon-Yn-Ial is a rural village situated on the eastern slopes of the Clwydian Range, 7 miles south-west of the market town of Mold, 6.5 miles from Ruthin and approximately a mile and a half from the village primary school. Local amenities include community-run, traditional village shop and The Raven Inn public house. EPC Rating e-53
Accommodation
Entering through a wooden door with glazing into:
Porch (5' 8'' x 5' 0'' (1.73m x 1.52m))
Exposed stone wall, wall light and wooden flooring
Dining Room (9' 11'' x 13' 5'' (3.02m x 4.09m))
Having a range of fitted shelving units, stairs off to first floor accommodation with under stairs storage cupboard, space for dining table and chairs and beamed ceiling.
Snug (11' 10'' x 11' 7'' (3.60m x 3.53m))
Wall lights, beamed ceiling, multi fuel burner set into a chimney breast with a quarry tiled hearth and mantle over, twin uPVC double glazed windows to the front elevation, wall lights, radiator and power points.
Kitchen (6' 9'' x 18' 4'' (2.06m x 5.58m))
Having a range of cottage style wall and base units with wood work surface over, glazed display units, wine rack, inset bowl and a half sink with swan next mixer tap over, dour ring gas hob with double oven beneath, integrated fridge/freezer, feature glass obscured window, power points, inset down lights, wooden breakfast bar, wood flooring, uPVC double glazed external door with window adjacent.
Living Room (18' 8'' x 12' 1'' (5.69m x 3.68m))
Open plan from the kitchen, beamed ceiling, power points, television point, feature wall lights with dimmer switch with matching lights over the breakfast bar, multi fuel burner set onto a slate hearth, duel aspect uPVC double glazed windows to the front and side.
Utility (9' 9'' x 5' 2'' (2.97m x 1.57m))
Oil central heating boiler, space and plumbing for washing machine, space for tumble dryer, work surface with space beneath, built in shelving, uPVC double glazed window to the rear and single drainer sink with mixer tap over.
Landing
Velux roof window, power points, doors off, large linen cupboard and built in storage cupboard.
Master Bedroom (16' 2'' x 19' 7'' (4.92m x 5.96m))
UPVC double glazed french doors with steps down to a rear patio area, beamed vaulted veiling, uPVC double glazed window to the rear and velux roof windows, radiator, multi fuel burner set onto a raised quarry tiled hearth, power points
Dressing Room (9' 7'' x 7' 11'' (2.92m x 2.41m))
Fitted units, power points, velux roof window, beamed ceiling
En-Suite (6' 10'' x 8' 2'' (2.08m x 2.49m))
Double walk in shower with floor to ceiling tiling and mosaic tiled feature, rain shower attachment with additional shower attachment, low flush WC, wash hand basin with mixer tap set into a vanity unit with cupboard doors, wall mounted vanity mirror with light, ladder style chrome heated towel radiator and tiled flooring.
Bedroom Two (11' 3'' x 11' 7'' (3.43m x 3.53m))
Full width fitted wardrobes, power points, radiator and uPVC double glazed window to the front.
Bedroom Three (12' 2'' x 13' 0'' (3.71m x 3.96m))
Latched door, built in storage cupboard, twin uPVC double glazed windows to the front elevation, power points, television point, radiator.
Bedroom Four (7' 1'' x 10' 9'' (2.16m x 3.27m))
Radiator, loft access hatch, built in storage cupboard, uPVC double glazed window to the front, power points
Bathroom (7' 0'' x 6' 4'' (2.13m x 1.93m))
Having a three piece suite comprising panelled bath with mixer tap and shower attachment over, pedestal wash hand basin with mixer tap over and low flush WC. Ladder style heated towel radiator, partly tiled walls and velux roof window.
Detached Games Room/Annex (17' 8'' x 21' 0'' (5.38m x 6.40m))
Wooden flooring, power points, television points, twin uPVC double glazed sliding doors to the front elevation and windows to the side, door into WC and telephone point.
Games Room WC (5' 10'' x 2' 7'' (1.78m x 0.79m))
Low flush WC, pedestal wash hand basin and wood flooring.
Outside (0' 0'' x ' '' (0m x m))
The property is approached via a long driveway to a parking area suitable for multiple vehicles. Path then leads to the property and widens making an ideal space for outside furniture and a lawned area adjacent. A large patio area sits to the rear of the property with a large lawned garden adjacent.
Property Location
Marketed by Williams Estates
Disclaimer Property descriptions and related information displayed on this page are marketing materials provided by Williams Estates. estateagents365.uk does not warrant or accept any responsibility for the accuracy or completeness of the property descriptions or related information provided here and they do not constitute property particulars. Please contact Williams Estates for full details and further information.


