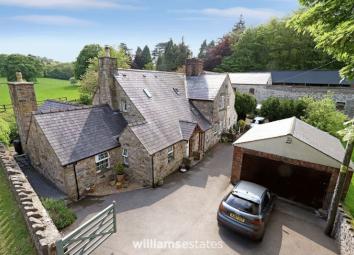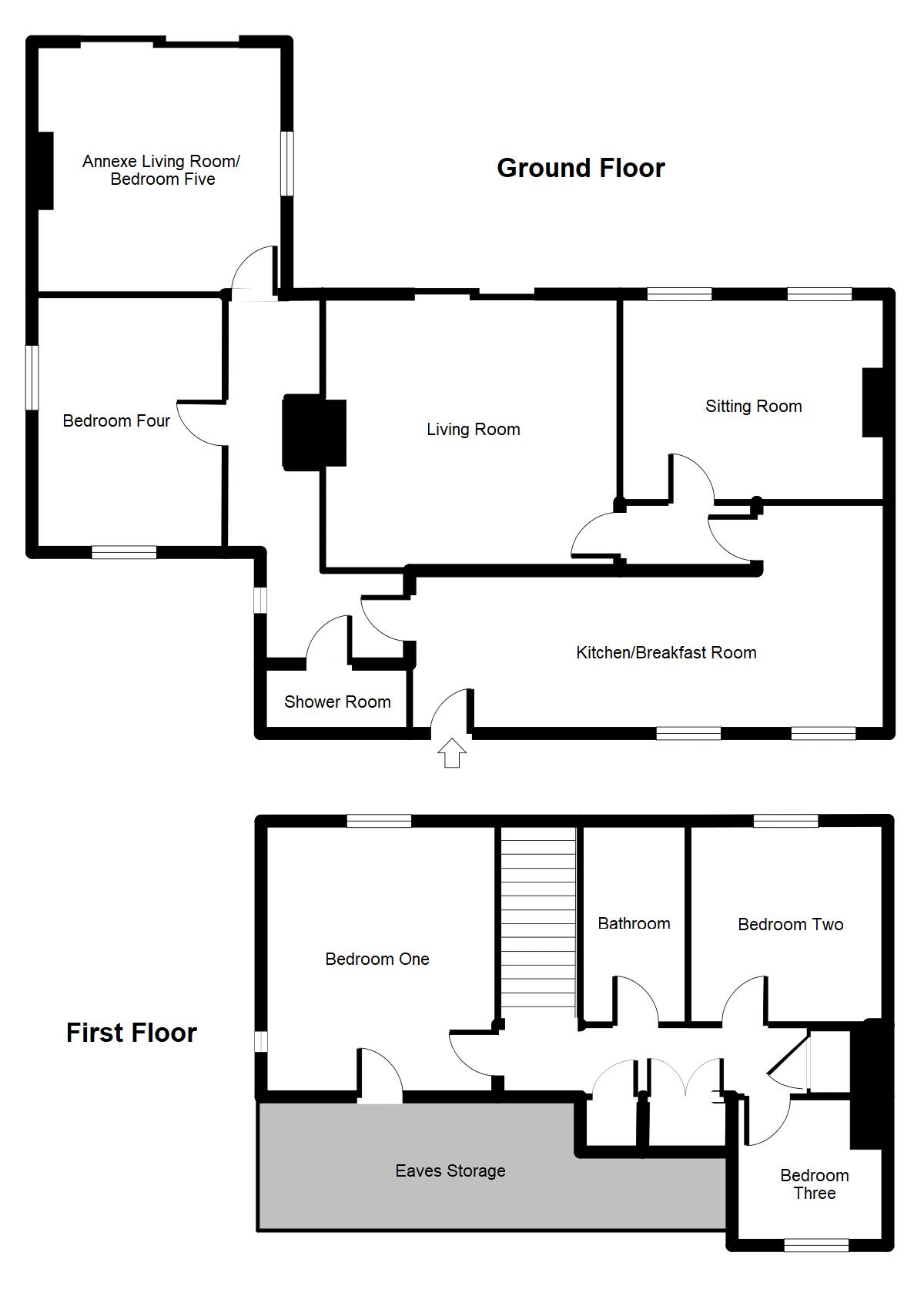Property for sale in Mold CH7, 5 Bedroom
Quick Summary
- Property Type:
- Property
- Status:
- For sale
- Price
- £ 339,950
- Beds:
- 5
- Baths:
- 2
- Recepts:
- 4
- County
- Flintshire
- Town
- Mold
- Outcode
- CH7
- Location
- Gwernymynydd, Mold CH7
- Marketed By:
- Williams Estates
- Posted
- 2024-04-21
- CH7 Rating:
- More Info?
- Please contact Williams Estates on 01352 376906 or Request Details
Property Description
Williams Estates are delighted to offer the opportunity to purchase a beautifully presented cottage that affords versatile living accommodation and oozes charm and character. The property can be utilised as a spacious five bedroom family home but also benefits from a well planned annexe extension providing a self contained living room, bedroom and shower room making this ideal for those who have dependant relatives or frequent visitors. The cottage retains many of its original features married with modern appliances and has a stunning cottage garden to the rear that enjoys breathtaking southerly views over the rolling countryside beyond. Further benefits include oil fired central heating, double glazed windows, secure off road parking and large double garage. Viewing is highly recommended to fully appreciate what this beautifully maintained property has to offer. EPC rating f-26.
Accommodation
Feature canopy entrance with uPVC front door with glazed panel into:
Kitchen/Breakfast Room (25' 11'' Maximum x 7' 4'' (7.89m x 2.23m))
Having a range of oak wall and base units with complementary work surface over, tiled splash backs, inset down lights, radiator, inset one and a half bowl porcelain sink with mixer tap over, integrated dishwasher, space and plumbing for washing machine, four ring induction hob with concealed extractor hood over, integrated double oven, integrated fridge, tiled flooring, breakfast bar, oil fired range with hot plates, double oven and back boiler providing hot water and central heating set into a chimney recess with timber mantel and spotlighting over, space for dining table and chairs.
Inner Hall
Wood flooring and built in display shelving.
Living Room (13' 1'' x 15' 0'' (3.98m x 4.57m))
Solid oak flooring, log burner set into a chimney breast with wooden mantle over and stone fire surround, television point, wall lights, beamed ceiling, radiator power points stairs off to the first floor with exposed stone wall, beamed ceiling and uPVC double glazed sliding door to the rear elevation.
Sitting Room (13' 7'' x 10' 6'' (4.14m x 3.20m))
Oak flooring, radiator, oil fired cast iron living flame burner set into the chimney breast with slate hearth and wooden mantle over, display shelving with lighting, television point and twin uPVC double glazed windows overlooking the rear garden.
First Floor Landing
Airing cupboard, radiator, roof window and doors off.
Bedroom One (14' 0'' x 11' 7'' (4.26m x 3.53m))
Duel aspect uPVC double glazed windows offering beautiful views over the neighbouring fields, radiator, power points, television point and spacious eaves storage with lighting ideal for use as a wardrobe.
Bedroom Two (9' 4'' x 10' 5'' (2.84m x 3.17m))
Radiator, inset down lights with dimmer switch, power points and uPVC double glazed window to the rear elevation.
Bedroom Three (9' 0'' x 8' 7'' (2.74m x 2.61m))
Two radiators, power points and uPVC double glazed window to the front elevation.
Family Bathroom (10' 4'' x 5' 5'' (3.15m x 1.65m))
Having a four piece suite comprising free standing claw foot bath with mixer tap over and telephonic shower attachment, WC, pedestal wash hand basin and enclosed shower enclosure with floor to ceiling wall tiling, mains rain shower attachment and separate attachment. Floor tiling, wall tiling to half height, radiator, uPVC double glazed obscured window to the rear elevation, recessed fitted mirror.
Annexe
Annex Hallway
Radiator, exposed stone wall and uPVC double glazed window, loft access hatch, doors then into shower room, sun room and bedroom four.
Annexe Living Room (12' 11'' x 12' 9'' (3.93m x 3.88m))
Living flame fire set into a exposed stone fireplace with mantle over and slate hearth, wall lights, radiator, power points, uPVC double glazed window to the side and uPVC double glazed sliding doors which give access to the garden.
Annexe Bedroom/Bedroom Four (13' 9'' x 9' 0'' (4.19m x 2.74m))
Power points, television point, radiator and duel aspect uPVC double glazed windows.
Annexe Shower Room (10' 3'' x 3' 2'' (3.12m x 0.96m))
Having a three piece suite comprising pedestal wash hand basin, WC and enclosed shower cubicle with mains shower attachment over. Inset down lights, floor to ceiling wall tiling with attractive patterned border and uPVC double glazed obscured window to the front elevation.
Outside
Double Garage (18' 6'' x 17' 6'' (5.63m x 5.33m))
Timber doors, lighting and power points, personal door to the rear.
Outside
The property is approached via a five bar gate giving access to a wide tarmacadam driveway. A pathway extends to the left which follows through to a gravelled path leading to the rear garden. The rear garden is mainly laid to lawn with a gravelled area and well stocked borders and apple trees.
Workshop (9' 3'' x 7' 10'' (2.82m x 2.39m))
Plumbing for washing machine and water supply.
Directions
From our Mold office proceed right at the lights and onto New Street. Proceed along New Street which will then become Ruthin Road, continue along Ruthin Road and at the roundabout take the second exit, proceed through Gwernymynydd until reaching the left hand turning signposted Maeshafn, continue along for half a mile and the property will be found on your right hand side by way of our For Sale board.
Property Location
Marketed by Williams Estates
Disclaimer Property descriptions and related information displayed on this page are marketing materials provided by Williams Estates. estateagents365.uk does not warrant or accept any responsibility for the accuracy or completeness of the property descriptions or related information provided here and they do not constitute property particulars. Please contact Williams Estates for full details and further information.


