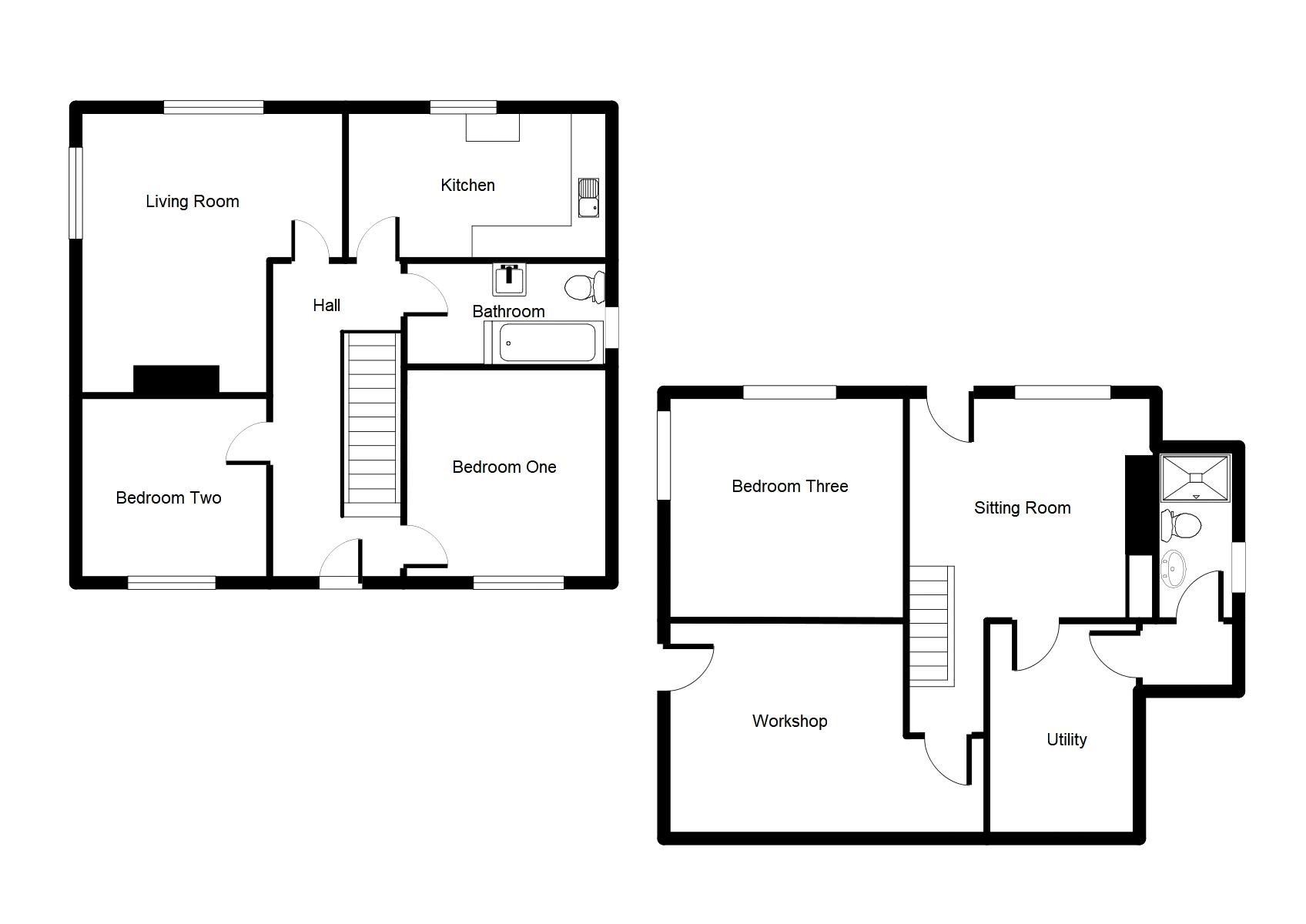Property for sale in Mold CH7, 3 Bedroom
Quick Summary
- Property Type:
- Property
- Status:
- For sale
- Price
- £ 300,000
- Beds:
- 3
- Baths:
- 2
- Recepts:
- 2
- County
- Flintshire
- Town
- Mold
- Outcode
- CH7
- Location
- Pen-Y-Felin, Nannerch, Mold CH7
- Marketed By:
- Williams Estates
- Posted
- 2024-04-21
- CH7 Rating:
- More Info?
- Please contact Williams Estates on 01352 376906 or Request Details
Property Description
A fantastic opportunity to purchase this former chapel situated in an elevated position enjoying views over the neighbouring fields. The property is located in an Area Of Outstanding Natural Beauty in the village of Nannerch and occupies a large plot with a great sized garden. With scope for modernisation the accommodation affords living room, kitchen and two bedrooms to the first floor with a further sitting room, bedroom, utility and shower room to the ground floor. The village of Nannerch offers a range of facilities including local school and public house. For a further range of amenities Holywell is approximately 5 miles away and the Historic Market Town of Mold is approximately 7 miles away, both of these towns offer a range of high street shops, leisure facilities, supermarkets, schools and more. EPC Rating tbc
Accommodation
Entering through a wooden front door with glazed panels into:
Entrance Hall (6' 1'' x 15' 10'' (1.85m x 4.82m))
Having stairs off to the lower level and loft access hatch.
Bedroom One (10' 0'' x 10' 1'' (3.05m x 3.07m))
Radiator, power points and uPVC double glazed sash window to the front elevation.
Bedroom Two (9' 5'' x 10' 11'' (2.87m x 3.32m))
Double radiator, power points and uPVC double glazed sash window to the front elevation.
Bathroom (7' 2'' x 5' 5'' (2.18m x 1.65m))
Three piece suite comprising bath with hot and cold taps, pedestal wash hand basin and low level WC. Wall tiling to half height, radiator, obscured window to the side elevation.
Kitchen (7' 10'' x 13' 1'' (2.39m x 3.98m))
Having a range of wooden base units with wood effect work surface over, stainless steel drainer sink with hot and cold taps over, wall unit, double radiator, power points, space for cooker with cooker point, serving hatch and uPVC double glazed sash window to the rear elevation with beautiful views over the neighbouring fields.
Living Room (13' 7'' x 14' 2'' Maximum (4.14m x 4.31m))
Radiator, television point, coved ceiling, open fire set onto a quarry tiled hearth with stone fire surround, power points, telephone point and duel aspect uPVC double glazed sash windows with beautiful countryside views.
Sitting Room (11' 9'' x 12' 3'' Minimum (3.58m x 3.73m))
Having a coal burner recessed into the chimney breast with wooden mantle over, beamed ceiling, double radiator, window to the rear elevation and external wooden door.
Bedroom Three (11' 5'' x 11' 11'' (3.48m x 3.63m))
Double radiator, power points, duel aspect windows.
Utility (7' 6'' x 10' 8'' (2.28m x 3.25m))
Tiled flooring, double radiator, stainless steel drainer sink with unit under and over, space and plumbing for washing machine, space for tumble dryer, power points.
Shower Room (4' 8'' x 8' 6'' maximum (1.42m x 2.59m))
Having a three piece suite comprising shower enclosure with wall mounted electric shower over and floor to ceiling tiling, WC, wash hand basin, wall mounted electric heater, extractor fan and uPVC obscured window to the side elevation.
Workshop (13' 6'' x 9' 7'' (4.11m x 2.92m))
Accessed via the sitting room and has power points, shelving, electric meters and external door opening to the side steps.
Outside
Immediately from the sitting room door is a gravelled area which over looks the views and is ideal for outside furniture, steps lead up to the front gate and parking area. The garden itself is mainly laid to lawn and houses an array of evergreen shrubs, small trees and green house.
To the front of the property there is a parking area for two cars.
Directions
Head into the village to the Cross Foxes pub. Opposite the Pub there is a road called Pen-y-Felin Road. Follow this road for approximately 1 mile and at the second yellow salt box turn left up the hill and the property can be found on the right hand side by way of a For Sale Board.
Property Location
Marketed by Williams Estates
Disclaimer Property descriptions and related information displayed on this page are marketing materials provided by Williams Estates. estateagents365.uk does not warrant or accept any responsibility for the accuracy or completeness of the property descriptions or related information provided here and they do not constitute property particulars. Please contact Williams Estates for full details and further information.


