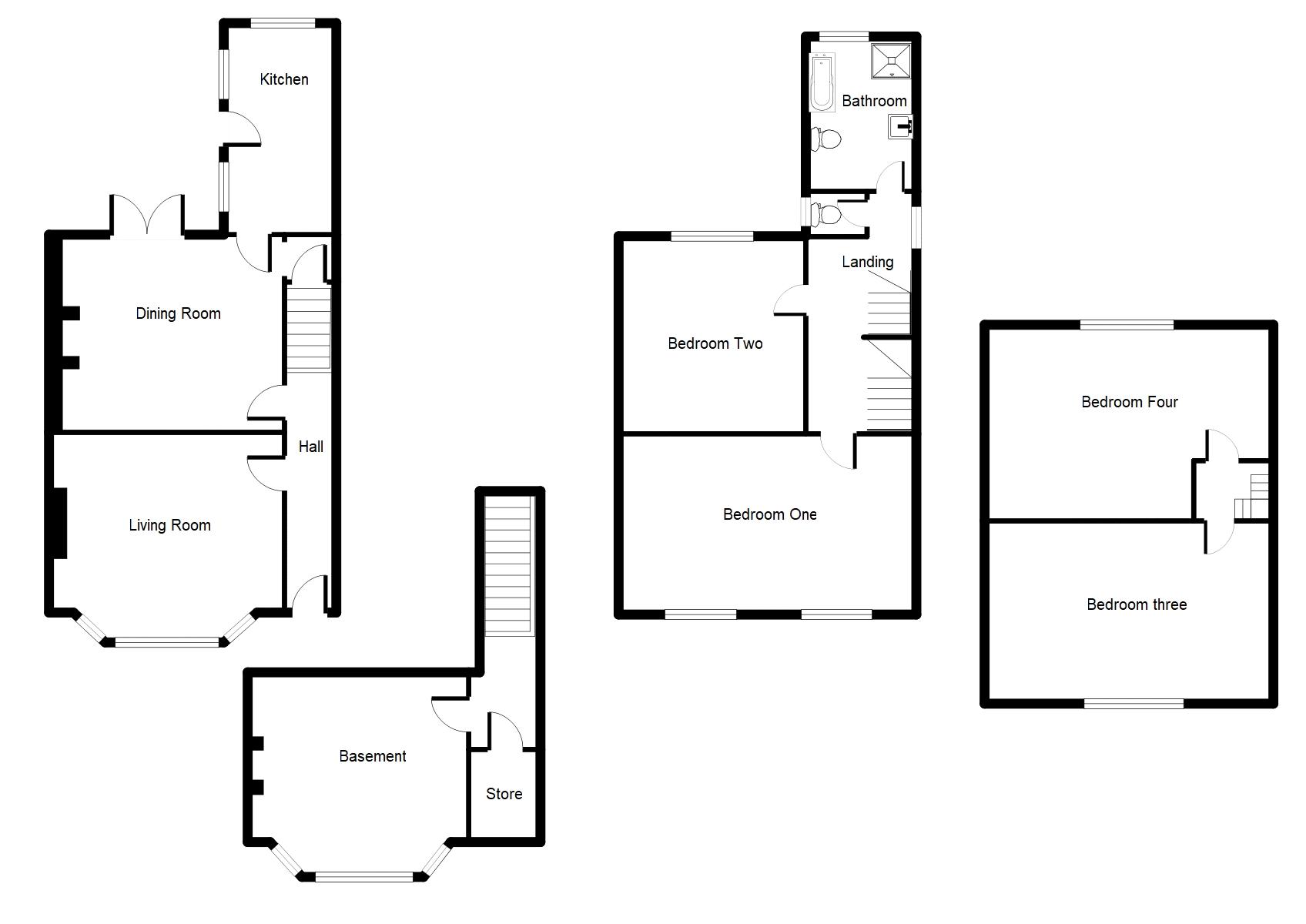Property for sale in Mold CH7, 4 Bedroom
Quick Summary
- Property Type:
- Property
- Status:
- For sale
- Price
- £ 259,950
- Beds:
- 4
- Baths:
- 1
- Recepts:
- 2
- County
- Flintshire
- Town
- Mold
- Outcode
- CH7
- Location
- Derwen Villas, Wrexham Road, Mold CH7
- Marketed By:
- Williams Estates
- Posted
- 2024-04-30
- CH7 Rating:
- More Info?
- Please contact Williams Estates on 01352 376906 or Request Details
Property Description
A spacious and well appointed Victorian Town House beautifully presented throughout and set over four floors with accommodation comprising living room, dining room, kitchen, four bedrooms, bathroom with additional separate WC, off road parking to the rear, beautifully landscaped garden to the front and a key feature of this property is the basement which is currently utilised as a family entertaining room with bar. The property enjoys character features, feature fireplace in the living room and wood floors. Located in the historic market town of Mold which offers a range of high street shops, well stocked popular twice weekly market, post office and bus station with transport links to Chester and Wrexham. Also nearby is the local school, community hospital and community centre.
Accommodation
Original Victorian door opens into:
Reception Porch
Original tiled flooring, stripped pine panelled door with glazing into:
Entrance Hall
Stairs off to first floor accommodation and high coved ceiling.
Living Room (15' 0'' x 11' 10'' (4.57m x 3.60m))
Coved ceiling, feature fireplace, radiator, walk in double glazed bay window to the front elevation.
Dining Room (15' 6'' x 13' 0'' (4.72m x 3.96m))
Picture rail, chimney breast with raised brick built hearth, radiator, double glazed double doors to the rear.
Basement (15' 2'' x 11' 7'' (4.62m x 3.53m))
Accessed via stairs down from the dining room. Currently utilised as a family entertaining room with additional store room to the side.
Kitchen (13' 10'' x 7' 4'' (4.21m x 2.23m))
Having a range of wall and base units with drawers and work surface over, glazed display unit and tall standing larder unit. Gas cooker point with stainless steel splash back and extractor hood over, stainless steel drainer sink with mixer tap over. Space and plumbing for washing machine, space and plumbing for dishwasher, double radiator, power points and three uPVC double glazed windows with matching external door.
First Floor Landing
Having an attractive original window to the side elevation, radiator and stairs off to the second floor with under stairs storage cupboard.
Master Bedroom (19' 0'' x 11' 10'' (5.79m x 3.60m))
Having coved ceiling, picture rail, power points and two uPVC double glazed sliding sash windows to the front elevation which incorporate original period tops.
Bedroom Two (13' 0'' x 12' 4'' (3.96m x 3.76m))
Radiator, power points and window to the rear elevation.
Bathroom
Having a four piece suite comprising WC, wash hand basin, double ended claw foot bath, separate shower enclosure with wall mounted shower attachment over, large chrome heated towel rail, vaulted ceiling with down lighting and double glazed velux roof window, double glazed window to the rear elevation.
Separate WC
Having WC, wash hand basin, wall tiling to half height and window.
Second Floor Landing
Bedroom Three (19' 0'' x 13' 0'' (5.79m x 3.96m))
Radiator, power points and double glazed window to the rear elevation.
Bedroom Four (19' 0'' x 12' 0'' (5.79m x 3.65m))
Radiator, power points and double glazed window to the front elevation.
Outside
The property is approached via a war time gate, with matching railing which opens to the front garden. The front garden has a stone gravelled path, patio area, lawned areas and low maintenance planting.
To the rear are double gates opening to a block paved drive, which provides off road parking for approximately two cars. Garden store.
Property Location
Marketed by Williams Estates
Disclaimer Property descriptions and related information displayed on this page are marketing materials provided by Williams Estates. estateagents365.uk does not warrant or accept any responsibility for the accuracy or completeness of the property descriptions or related information provided here and they do not constitute property particulars. Please contact Williams Estates for full details and further information.


