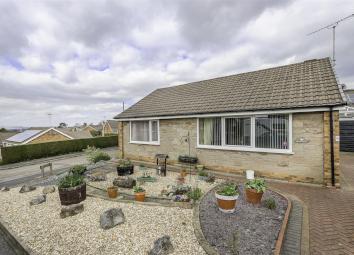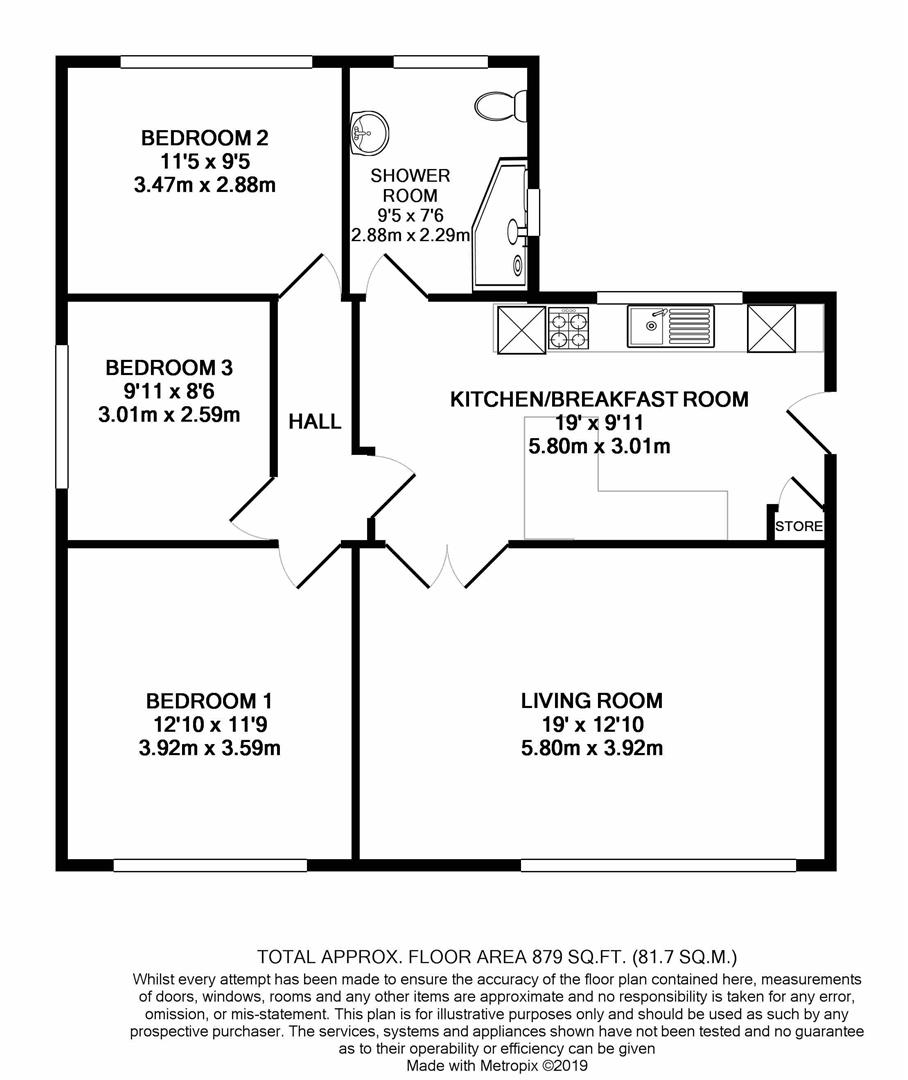Property for sale in Chesterfield S44, 3 Bedroom
Quick Summary
- Property Type:
- Property
- Status:
- For sale
- Price
- £ 175,000
- Beds:
- 3
- Baths:
- 1
- Recepts:
- 1
- County
- Derbyshire
- Town
- Chesterfield
- Outcode
- S44
- Location
- Valley Road, Bolsover, Chesterfield S44
- Marketed By:
- Wilkins Vardy
- Posted
- 2024-04-04
- S44 Rating:
- More Info?
- Please contact Wilkins Vardy on 01246 580221 or Request Details
Property Description
Detached bungalow on A corner plot with single garage
A fantastic three bedroomed detached bungalow offering well ordered and tastefully appointed accommodation which includes a large living room and single garage, whilst boasting a generous corner plot in this desirable residential neighbourhood, easily accessible for the local amenities in Bolsover.
General
Gas Central Heating ( Ideal Instinct Boiler )
uPVC Double Glazed Windows
Gross Internal Floor Area 81.7 sq.M/ 879
Council Tax Band - C
Secondary School Catchment Area – Bolsover School
Breakfast / Kitchen Room (5.79m x 3.02m (19' x 9'11))
Having tiled flooring and part tiled walls.
Consisting of an oven and hob with stainless steel sink having mixer taps. Breakfast bar, wooden veneer cupboard doors with complimentary worktops.
Space and plumbing for washing machine, built in storage cupboard and loft access hatch.
Living Room (5.79m x 3.91m (19' x 12'10))
Having double doors leading into this front facing generous size room with feature stone surround and gas fire.
This room lets in a lot of natural light due to the good size window.
Shower Room (2.87m x 2.29m (9'5 x 7'6))
Having tile effect flooring and pvc wall cladding.
Comprising of a white suite which consists of a walk in shower, low flush WC and hand wash basin set within a vanity unit with cupboard.
Dual aspect windows.
Bedroom One (3.91m x 3.58m (12'10 x 11'9))
A front facing double bedroom with fitted wardrobes.
Bedroom Two (3.48m x 2.87m (11'5 x 9'5))
A rear facing double bedroom with fitted wardrobes.
Overlooking the garden.
Bedroom Three (3.02m x 2.59m (9'11 x 8'6))
Side facing good size single bedroom.
Outside
The property is situated on a corner plot having low maintenance grounds. Having a block paved driveway and single garage.
Also has space for caravan parking.
Property Location
Marketed by Wilkins Vardy
Disclaimer Property descriptions and related information displayed on this page are marketing materials provided by Wilkins Vardy. estateagents365.uk does not warrant or accept any responsibility for the accuracy or completeness of the property descriptions or related information provided here and they do not constitute property particulars. Please contact Wilkins Vardy for full details and further information.


