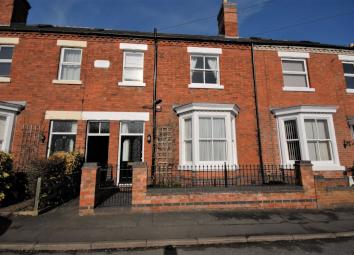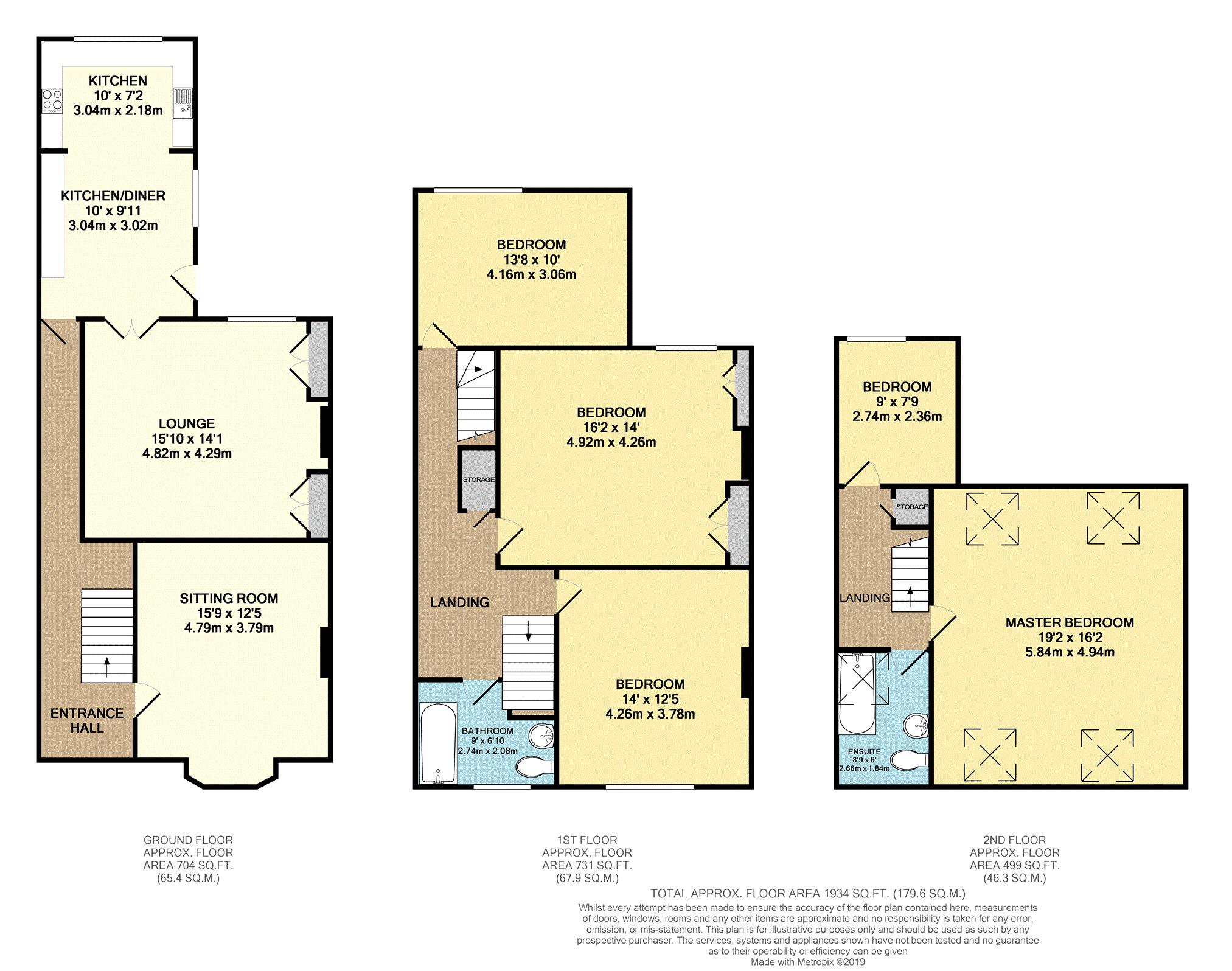Property for sale in Ashby-De-La-Zouch LE65, 5 Bedroom
Quick Summary
- Property Type:
- Property
- Status:
- For sale
- Price
- £ 400,000
- Beds:
- 5
- Baths:
- 2
- Recepts:
- 2
- County
- Leicestershire
- Town
- Ashby-De-La-Zouch
- Outcode
- LE65
- Location
- Avenue Road, Ashby-De-La-Zouch LE65
- Marketed By:
- Purplebricks, Head Office
- Posted
- 2024-04-10
- LE65 Rating:
- More Info?
- Please contact Purplebricks, Head Office on 024 7511 8874 or Request Details
Property Description
This five bedroom Victorian property is positioned in the heart of Ashby de la Zouch and only a short walk in to the main town.
This delightful property has been superbly looked after and is set over three floors.
This great family home retains a wealth of character throughout and has many original features including the feature windows, high ceilings and the original plaster ceiling rose and Cornice.
In brief the property comprises of: An entrance hall with the original Minton floor tiles and spindle staircase, spacious sitting room with an open fireplace, lounge and a fully fitted bespoke kitchen. Upstairs to the first floor there are three good size double bedrooms and the stylish family bathroom.
To the second floor there is an impressive master bedroom, master bathroom and a further single bedroom which is currently being used as a study.
Outside there is a low maintenance rear garden with a brick built storage shed.
Internal inspection is essential to fully appreciate the character and size of this property.
Ground Floor
Entering via the front door in to the main entrance hallway where stairs lead to the first floor landing and access to all further rooms.
The hallway is one of the great focal points to this home as it has the original Minton floor tiles.
The sitting room is to the front of the property and has a bay window and a beautiful open fire.
It has the original plaster ceiling rose and cornice.
As you continue through the hall there is door access that allows you to the kitchen/Diner.
The Kitchen/Diner has a bespoke Oak fitted kitchen with a matching range of wall and base units to include; sink, gas cooker, space for a dishwasher and washing machine.
There are windows to both the side and rear of this room and double patio doors lead in to the lounge along with a stable style door leading to the outside.
The lounge has been designed to create a gorgeous living space to relax as a family.
Having a feature fireplace and ample of built in storage including a book case.
First Floor
To the first floor you will be greeted by a spacious landing, three double bedrooms and a stylish family bathroom.
All the bedrooms are of a good size and also retain a lot of character.
The bathroom comprises of a white three piece suite to include a rolled edge bath with shower over, a pedestal wash hand basin with chrome mixer tap over and a low flush toilet.
Second Floor
From the landing you have access to the master bedroom, master bathroom and a further single bedroom which is currently being used as a study.
The master bedroom is a real delight boasting ample of space with four sky lights providing ample of natural light.
The master bathroom comprises of a white three piece suit to include a bath with shower over, wash basin, wc and a sky light.
The single bedroom is to the rear of the property and has a beautiful arched window.
There is also access in to the eaves providing additional an additional storage space.
Outside
The rear garden has a court yard patio area with a storage shed.
Gated access then leads to the lawn where there is a small patio area and a brick built storage shed.
Local Area
Located in the popular market town of Ashby de la Zouch and within minutes walk of the town centre and all amenities including schools.
Ashby-de-la-Zouch, often shortened to Ashby, is a small market town and civil parish in North West Leicestershire.
With easy access to all major road links to include the; M1, A42 and both East Midlands and Birmingham Airport.
Property Location
Marketed by Purplebricks, Head Office
Disclaimer Property descriptions and related information displayed on this page are marketing materials provided by Purplebricks, Head Office. estateagents365.uk does not warrant or accept any responsibility for the accuracy or completeness of the property descriptions or related information provided here and they do not constitute property particulars. Please contact Purplebricks, Head Office for full details and further information.


