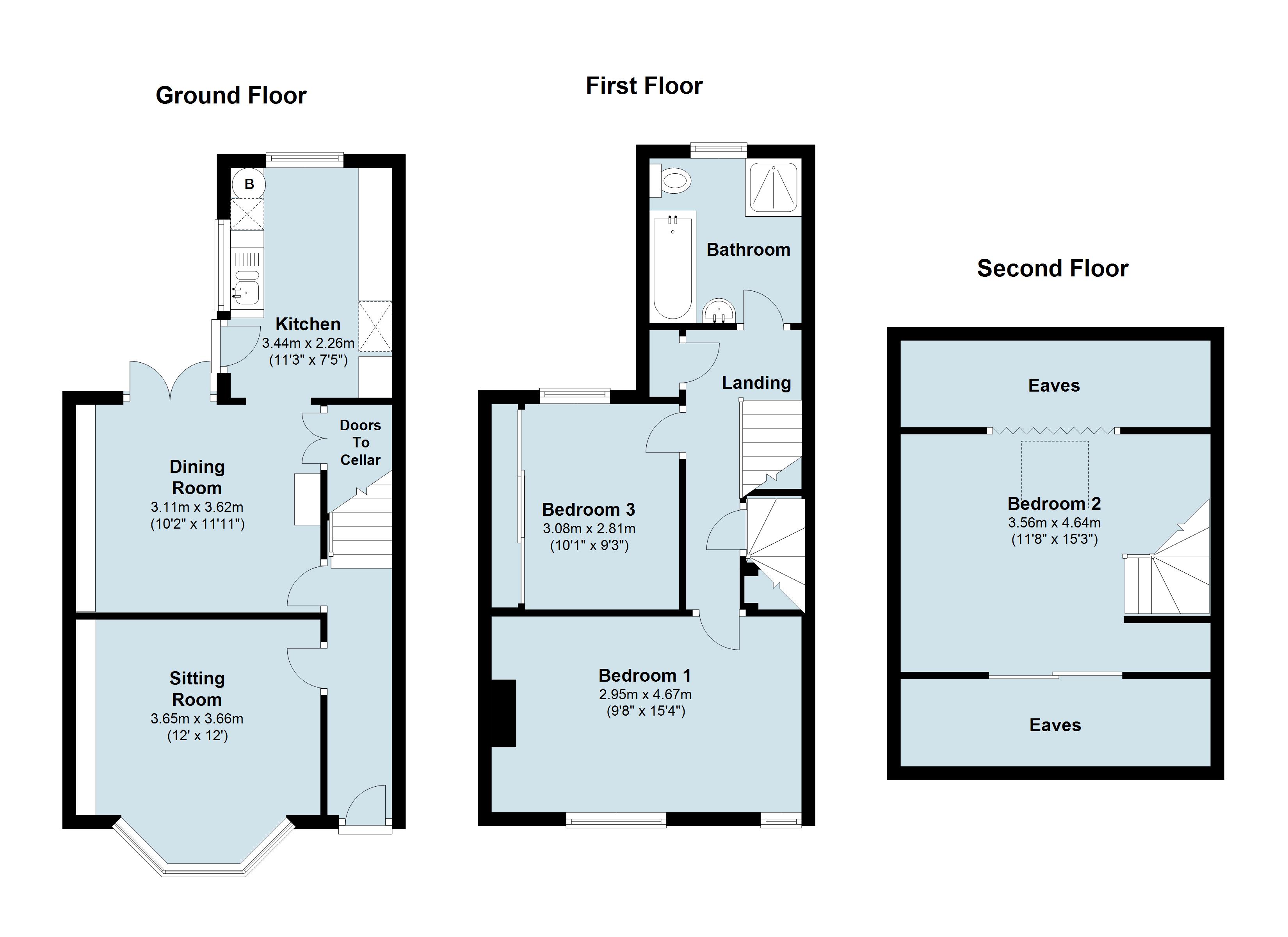Property for sale in Ashby-De-La-Zouch LE65, 3 Bedroom
Quick Summary
- Property Type:
- Property
- Status:
- For sale
- Price
- £ 250,000
- Beds:
- 3
- Baths:
- 2
- Recepts:
- 1
- County
- Leicestershire
- Town
- Ashby-De-La-Zouch
- Outcode
- LE65
- Location
- Kilwardby Street, Ashby De La Zouch LE65
- Marketed By:
- Andrew Johnson & Company
- Posted
- 2024-04-18
- LE65 Rating:
- More Info?
- Please contact Andrew Johnson & Company on 01530 229222 or Request Details
Property Description
Offered with no upward chain. An attractive Victorian three double bedroomed bay-fronted family home with gardens, located within close proximity to Ashby de la Zouch town centre and schools.
Features
• No upward chain
• Traditional character
• Walking distance to Ashby town centre
• Bay fronted Sitting Room and separate Dining Room.
• Three bedrooms
• Rear gardens
Please see Sales Brochure for more details.
Location
Historically the town was dominated by the 12th Century Manor House, eventually becoming a 15th Century castle belonging to the Hastings family. Today this is a thriving community on the north side of the A42 dual carriageway with excellent road links south west via the M42 to Birmingham and Birmingham International Airport, or north-east to the M1 motorway corridor with East Midland conurbations beyond and Nottingham East Midlands Airport at Castle Donington.
The town boasts a wealth of main brand high street names including Boots and wh Smith and associated banks, building societies and boutique shops offering a selection of shopping opportunities. Located centrally to the town is a leisure centre with both indoor and outdoor lido, popular schooling including four primary schools, middle school and Ashby School with associated Sixth Form and boarding facilities. Elsewhere the town enjoys local supermarkets and associated stores including a recently completed M&S Simply Food Store
ground floor accommodation
A UPVC double glazed door into the entrance hallway with doors into the sitting room and dining room. The sitting room is at the front of the property with a walk-in bay window and built-in storage unit. The dining room has timber flooring with built-in wall and base units, a bifold door to the sizeable cellar and double glazed patio doors leading onto the rear gardens. The kitchen has twin worktops, with units below and space for a cooker and a washing machine. There is a wall mounted gas central heating boiler and adequate space for a tall fridge and freezer. The kitchen has a radiator and windows to the rear elevations with a panelled door leading onto the rear gardens.
First floor accommodation
The landing benefits from a skylight and two storage cupboards. The master bedroom is located at the front of the property with two UPVC double glazed windows. Bedroom three has the benefit of three floor-to-ceiling sliding door wardrobes and a double glazed window to the rear elevation. The family bathroom is located to the rear of the property and is fitted with a coloured co-ordinated four-piece suite. From the first-floor landing a door provides access to a further staircase rising to the second floor accommodation, having a double bedroom with recessed lights, double glazed skylight and access either side into a generous eaves storage.
Outside
The property benefits from a low-maintenance, wrought iron railed, gravelled front garden. To the rear elevation there is a patio area leading to an elevated gravelled seating area with a shaped rear lawn with fencing to boundaries and raised beds and established plants and trees. There is a right of way that exists in favour of 36 Kilwardby Street, allowing pedestrian access through rear neighbouring gardens leading to and from the front elevations.
Viewing
Telephone the sole selling agents, Andrew Johnson & Company, on who will be pleased to arrange a viewing.
Important information
Every care has been taken with the preparation of these Sales Particulars, but complete accuracy cannot be guaranteed. In all cases, buyers should
verify matters for themselves. Where property alterations have been
undertaken buyers should check that relevant permissions have been
obtained. If there is any point, which is of particular importance let us
know and we will verify it for you. These Particulars do not constitute a
contract or part of a contract. All measurements are approximate. The
Fixtures, Fittings, Services & Appliances have not been tested and
therefore no guarantee can be given that they are in working order.
Photographs are provided for general information and it cannot be inferred
that any item shown is included in the sale. Plans are provided for general
guidance and are not to scale.
The property is to be sold Freehold.
Local authority
North West Leicestershire District Council. Council Tax Band A.
Viewing
Telephone the sole selling agents, Andrew Johnson & Company, on who will be pleased to arrange a viewing.
Photographs are reproduced for general information and it cannot be inferred that any item shown is included in this sale.
Property Location
Marketed by Andrew Johnson & Company
Disclaimer Property descriptions and related information displayed on this page are marketing materials provided by Andrew Johnson & Company. estateagents365.uk does not warrant or accept any responsibility for the accuracy or completeness of the property descriptions or related information provided here and they do not constitute property particulars. Please contact Andrew Johnson & Company for full details and further information.


