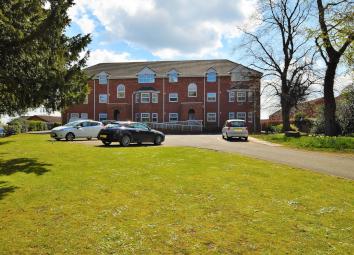Flat for sale in Wrexham LL13, 2 Bedroom
Quick Summary
- Property Type:
- Flat
- Status:
- For sale
- Price
- £ 120,000
- Beds:
- 2
- Baths:
- 2
- Recepts:
- 1
- County
- Wrexham
- Town
- Wrexham
- Outcode
- LL13
- Location
- Kingsmills Road, Wrexham LL13
- Marketed By:
- Simon Monks Estate Agent 0% COMMISSION
- Posted
- 2024-04-27
- LL13 Rating:
- More Info?
- Please contact Simon Monks Estate Agent 0% COMMISSION on 01978 255884 or Request Details
Property Description
Located just a short distance from the town centre, this superbly presented, high specification ground floor apartment (which, incidentally, was the show home for the development) sits within a gated plot just off the Whitchurch Road. Featuring surrounding open space and even your own parking area, it is close to local amenities and travel networks and poses an ideal opportunity for someone to hop on the property ladder, professionals working locally, a quiet and convenient home for the newly-retired, or an investment opportunity – it even comes fully furnished, if required!
Once through the front door, you’ll be delighted as to how light and spacious this home is. The welcoming hallway allows access to all rooms, providing convenient and flexible living. The fully fitted kitchen is spacious enough for a dining table and features storage galore and a plethora of integral appliances! The large, bright living room is flooded with natural light from the bay windows to the front, which offer a view across the gardens beyond. Spacious, and yet cosy – this room is the perfect setting in which to unwind at the end of a busy day!
The generously-sized Master bedroom features a smart, contemporary En-suite and plenty of space for additional bedroom furniture, whilst the second bedroom (also a double) could easily be a home office, dressing room or even a dining room – such is the beauty and flexibility of single-floor living!
The bathroom has ample room for a full-sized bath (with a shower over, for the days when there’s just not enough time!) and is both spacious and light, the perfect complement to the rest of this highly desirable home.
The outside of this development has been planned to offer green space and privacy to its residents through neatly manicured gardens and a range of mature planting – this property will be sure to attract a lot of attention, book your viewing 24/7 via zoopla (telephone or email)!
The property comprises of:
Entrance and hallway (13’7” x 7’10” (maximums)
Exterior door to front elevation, doors leading to kitchen, living room, master bedroom and en-suite, bedroom two and bathroom, double doors to storage cupboard housing economical ‘mega-flow’ boiler system.
Kitchen (10’7” X 10’7”)
Double-glazed window to side elevation, range of fully fitted, contemporary base and wall units, housing integral fridge/freezer and dishwasher, integral oven and hob with extractor fan over.
Living room (15’9” X 10’8”)
Double-glazed bay window to side elevation.
Master bedroom (10’10” x 15’8” (maximum))
Double-glazed window to side elevation, door to en-suite.
Master en-suite (7’2” x 3’8”)
Double-glazed window to rear elevation, low-level W.C., wash-hand basin, shower cubicle with shower over.
Bedroom two (8’7” x 11’4” 9 (maximum))
Double-glazed window to side elevation.
Bathroom (8’9” x 7’4” (maximum))
Double-glazed window to side elevation, low-level W.C., wash-hand basin, family bathroom with shower over.
Property Location
Marketed by Simon Monks Estate Agent 0% COMMISSION
Disclaimer Property descriptions and related information displayed on this page are marketing materials provided by Simon Monks Estate Agent 0% COMMISSION. estateagents365.uk does not warrant or accept any responsibility for the accuracy or completeness of the property descriptions or related information provided here and they do not constitute property particulars. Please contact Simon Monks Estate Agent 0% COMMISSION for full details and further information.


